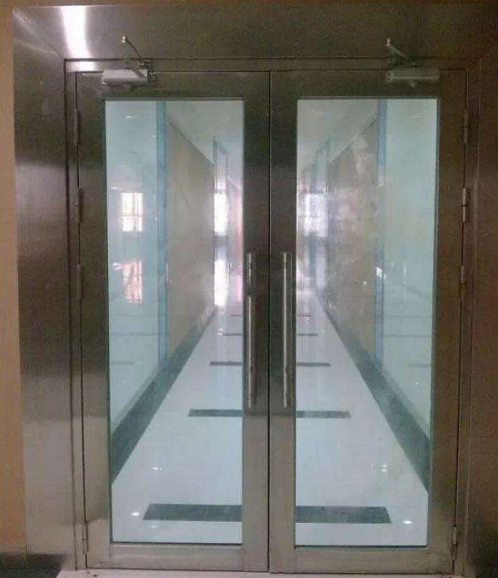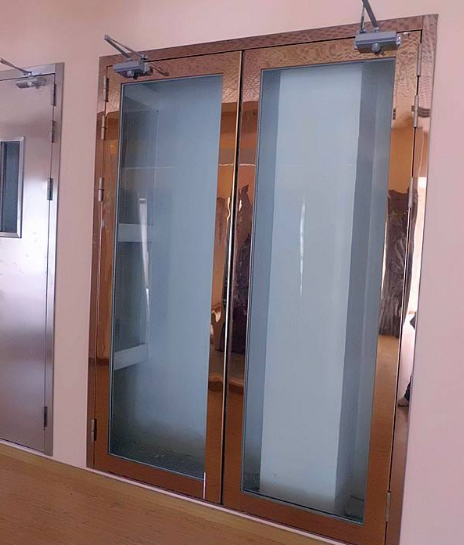Wooden fireproof door acceptance specification 1: wooden fireproof door cut angle and joint shall be tight and smooth; Plywood shall not be planed through the surface veneer; The surface shall be clean and light, the coating shall be uniform and smooth, and there shall be no pile of paint, bubbles, leakage and flow. Wooden fireproof door acceptance specification 2: wooden fireproof door the width of the opening is 1200mm, the height of the opening is 2100mm, the door leaf has no glass, the door frame has single sink ports, no bright windows, and the door leaf without lower frame is counterclockwise..

Fire glass door type
Fire-proof glass can be divided into five types, one is laminated composite fire-proof glass, the other is laminated fire-proof glass, the third is special fire-proof glass, and the fourth is hollow fire-proof glass, fifth, high-strength single-layer caesium potassium fireproof glass.
According to the fire resistance limit, it can be divided into five grades, namely 0.5h, 1.00h, 1.50h, 2.00h and 3.00h.
According to the fire resistance, it can be divided into thermal insulation type fireproof glass (Class A), non-thermal insulation type fireproof glass (Class C), and partial thermal insulation type fireproof glass (class B).
According to the structure form, it can be divided into fireproof laminated glass, thin coated fireproof glass, monolithic fire-resistant glass, fireproof laminated glass. The fireproof laminated glass can be divided into composite fireproof glass and poured fireproof glass according to the characteristics of its production process.

Code for use of fire-proof glass doors
Before choosing fire-proof glass, it is necessary to make clear the actual fire-fighting requirements, whether it is mainly fire prevention, heat insulation or smoke isolation, and pay attention to the required fire resistance limit.
Single-piece and composite pouring fire-proof glass cannot be cut with a glass knife like Sheet Glass. It must first be fixed-scale processing, but the composite (dry) fireproof glass can meet the cutting requirements.
When choosing fireproof glass to form fireproof components, besides taking into account the fireproof durability of glass, its supporting structure and various elements must also meet the fire resistance requirements.
Fire-proof glass door is a widely equipped product in modern commercial buildings. It has good lighting effect and certain fire-resistant effect. It is used as a common glass door in daily situations. Once a fire occurs, it can effectively isolate the smoke, control the spread of fire, and provide valuable time for the fire escape and rescue work.
In the specification of fire doors, glass doors are listed as fire doors made of other materials. The standard is different from wood and steel door and has its own unique features. The products use metal as the frame to make profiles, and the interior is inlaid with fire-proof glass, on the premise that the metal frame meets the fire resistance requirements, it mainly relies on the stability and integrity of the glass refractory to judge the overall fire resistance of the door body.
The specification for fire-proof glass doors mainly lists the thickness of the frame ingredients, the technological standard, the basis of hardware equipment and the glass characteristics, as well as the overall fire resistance limit time, the melting temperature of fireproof hardware accessories shall not be lower than 950℃, etc.
Fire-proof glass is divided into thermal insulation and non-thermal insulation according to different manufacturing methods. At present, the vast majority of fire-proof glass used as glass fire doors are grouting fire-proof glass, which has good thermal insulation performance and the fire-resistant time can reach 1.5 hours, meet class a fire door standards.
Door body the frame is made of galvanized or stainless steel plate, and the surface can be treated by baking paint and electroplating process. It is beautiful and elegant. The product specification can reach about 3 meters at most, and it can also be spliced with fireproof partition, the combination effect of gatepost couplet windows is achieved.



