Make every effort to create a high-end lifestyle for consumers and welcome the bright future!
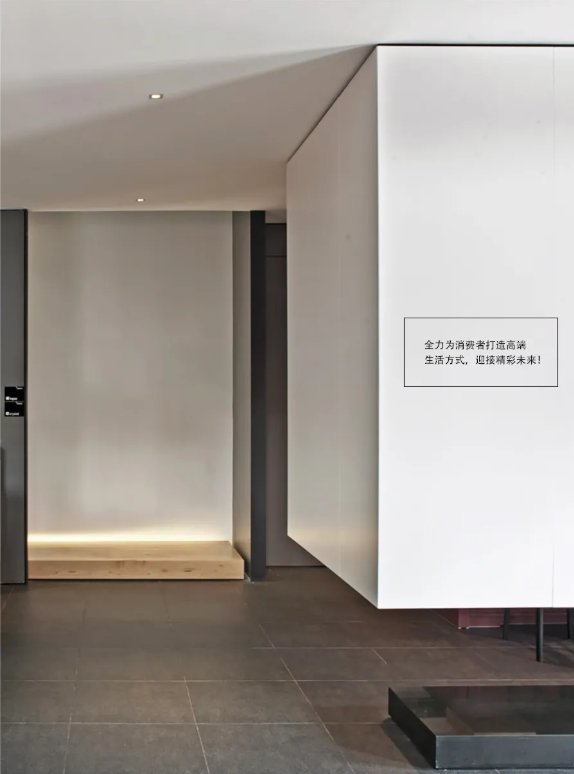
Designed for Bugs Bunny, Kebler is located in Deqing factory exhibition hall in Zhejiang province. It is the exhibition hall of Deqing main station in Bugs Bunny and also the high-definition exhibition hall in 2021. Focusing on the core demands of "high definition" of brand value, we have different dimensions such as space, products, atmosphere and brand vision, help Bugs Bunny present a high-definition luxury living experience space for consumers to upgrade.
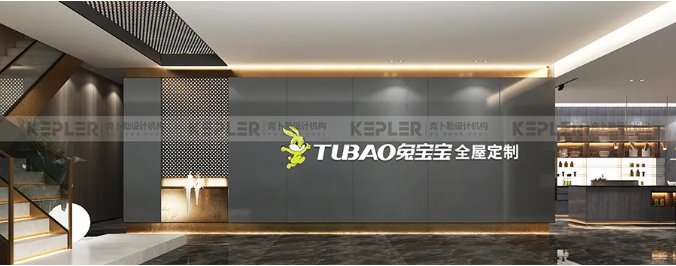
(Image design technique: Using proportional division, upper and lower symmetry method, the level is highlighted, making the texture of metal plate more fashionable and high-end.)
project Information
PROJECT INFORMATION PROJECT NAME: Bugs Bunny HEADQUARTERS EXHIBITION HALL (2021 Gaoding EXHIBITION HALL) PROJECT NAME: TUBAO HEADQUARTERS SHOWROOM (2021 HIGH-DND EXHIBITION HALL)
PROJECT content: PRODUCT research and DEVELOPMENT, EXHIBITION hall DESIGN PROJECT CONTENTS: PRODUCT DEVELOPMENT, EXHIBITION DESIGN
PROJECT address: ZHEJIANG DEQING PROJECT ADD RESS: ZHEJIANG DEQING
project Area: 500 ㎡ PRODUCT AREA: 500㎡
project Time: 2020PROJECT YEAR: 2020 Designer: KEPLER DESIGN TEAM: KEPLER DESIGN
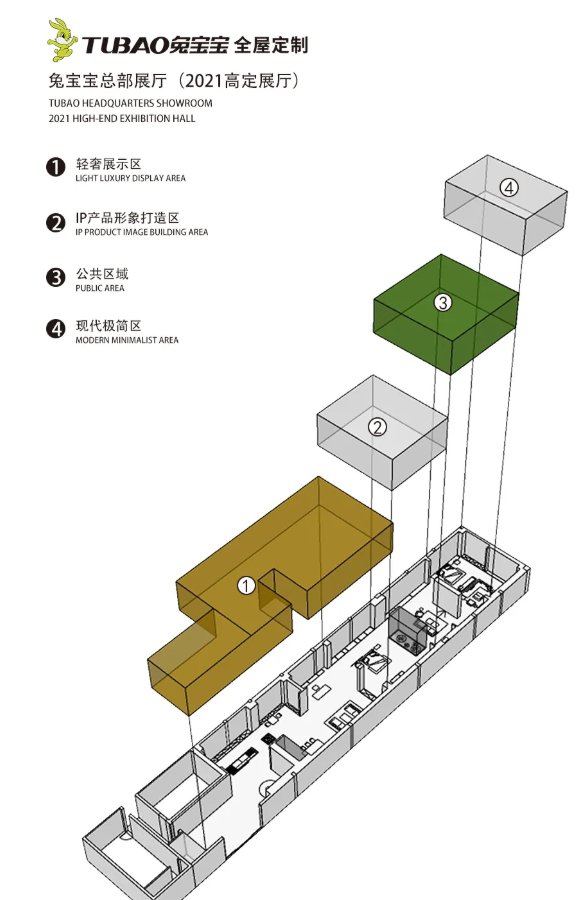
small enough, only big enough
in terms of the overall layout planning and design of the exhibition hall, we conducted an accurate calculation on the behavior of visiting shops to analyze the brand memory points left by customers during the shopping exhibition.
Starting from entering the exhibition hall, analyzing consumers' walking habits as moving lines, we are divided into the following four areas: light luxury display area, IP product image building area, public display area and modern minimalist area.
It is small enough to be big enough: the light luxury display area has a large demand for space, but the entire exhibition hall has a small area, we consider reasonably integrating its corporate culture and advantages into this exhibition hall in the form of creativity as a functional requirement of the headquarters exhibition hall, the location of the back area is left to a popular modern minimalist product display.


Starting from space experience, close to comfortable life
the exhibition hall we designed for Bugs Bunny, including products, from space planning to every single function experience of the product, presents the highest level of the brand and even the high-end level of the industry.
The main functions are used to show the experience, as well as to attract investment in the future, and even some reference and comparison functions of peers are used. The exhibition hall is ubiquitous in space introduction, let the limited time to visit the store deeply understand the needs of users.
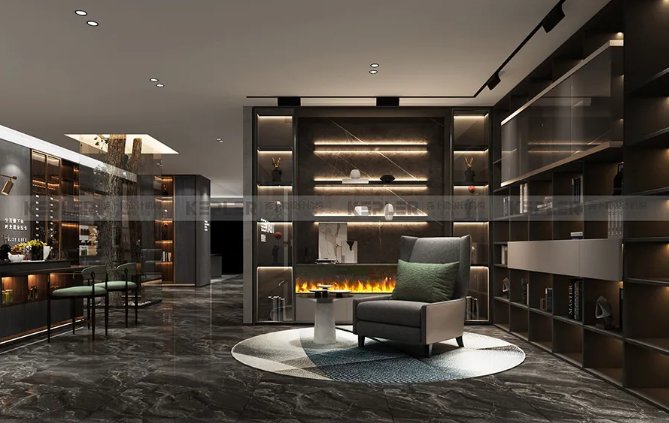
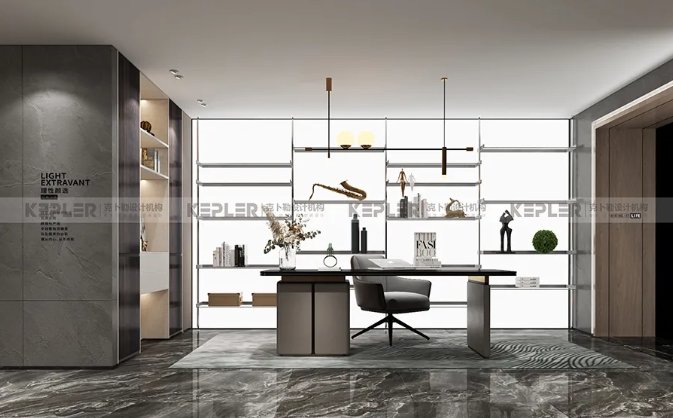
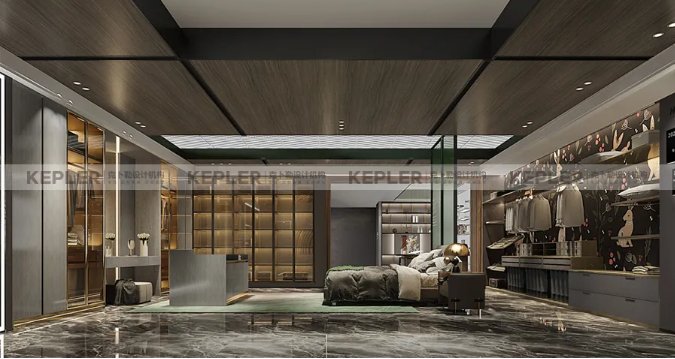
IP product Image Building area: combine the IP Image of Bugs Bunny with the current high-end luxury goods and popular elements to carry out a design integration, and transform this product into a symbolic product of the brand.
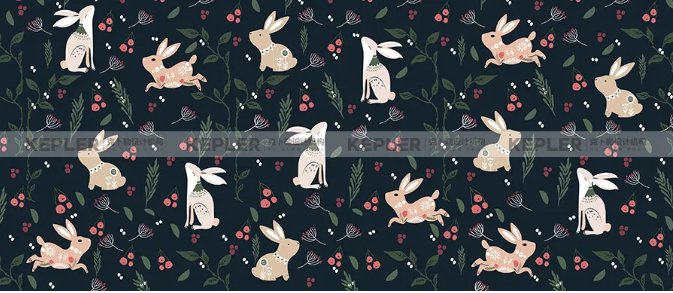
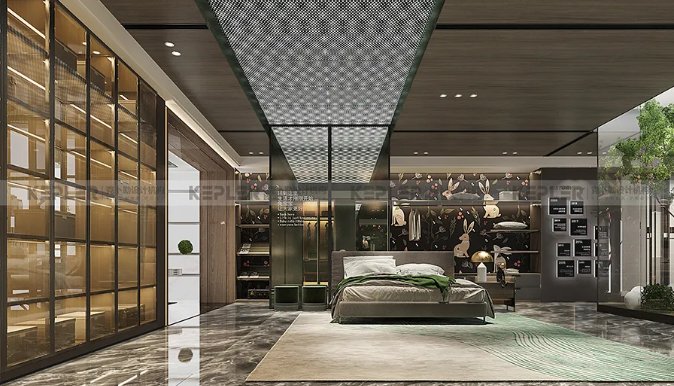
Brand function: improve brand image and display corporate culture
during the design, we improved the overall brand image for Bugs Bunny, integrated Bugs Bunny of corporate culture and corporate advantages, and displayed public materials, so that everyone can understand our Bugs Bunny more intuitively, we can see the future of the enterprise and the development of higher standards from the development.
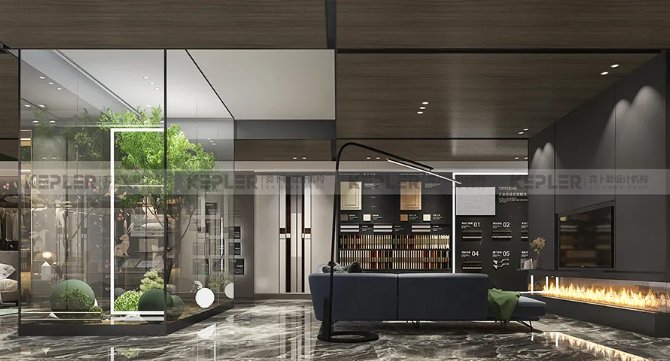
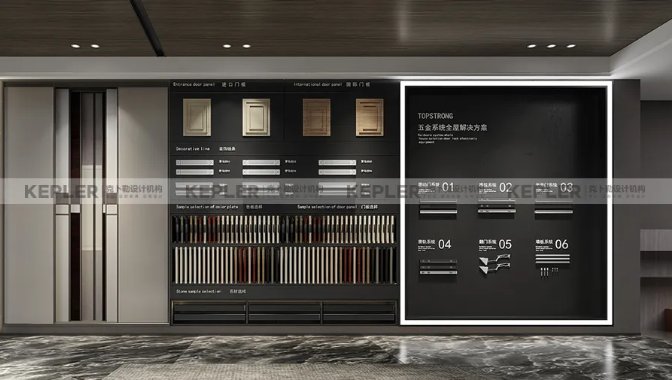
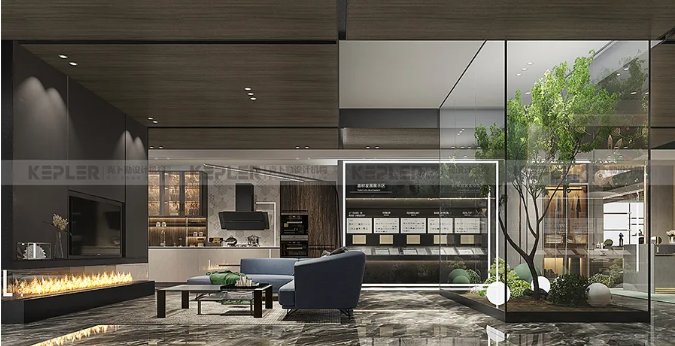
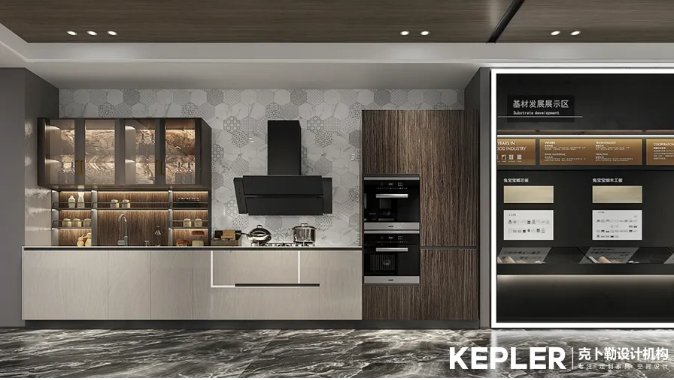
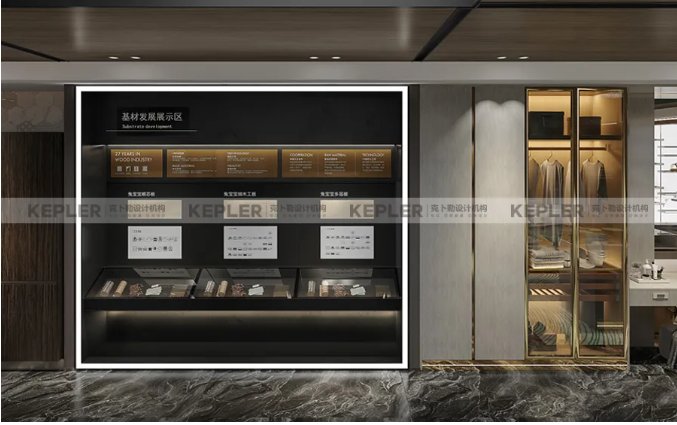
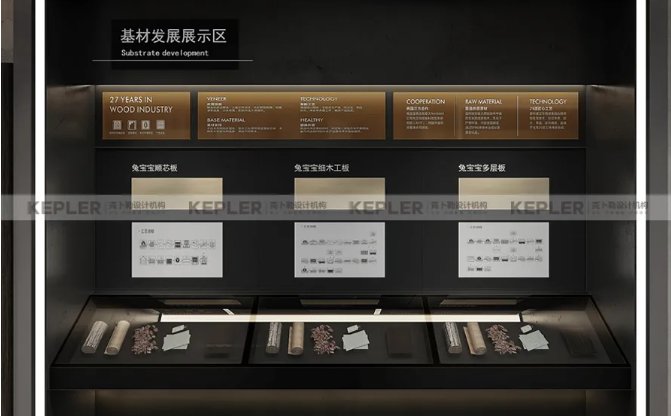
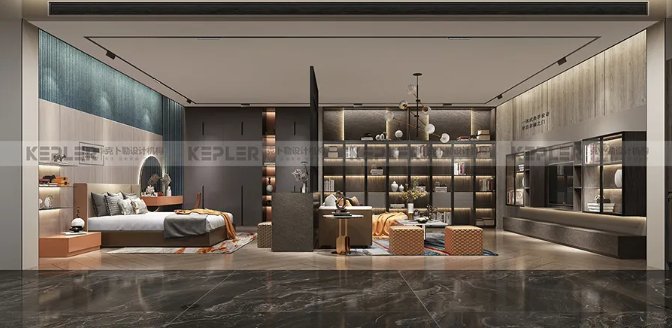
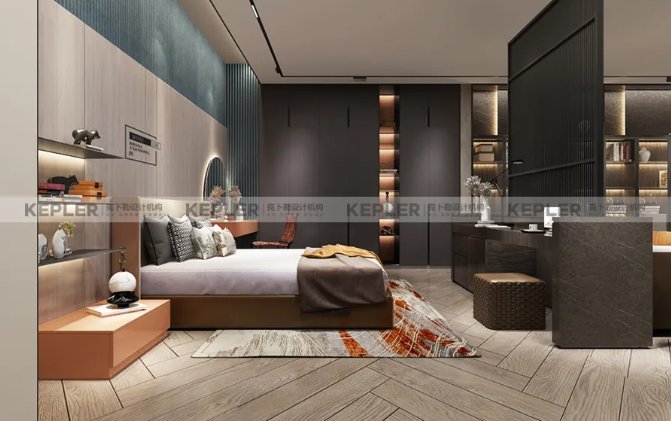
(Article Source: Guangzhou Kebler design agency public number, invasion and deletion)



















