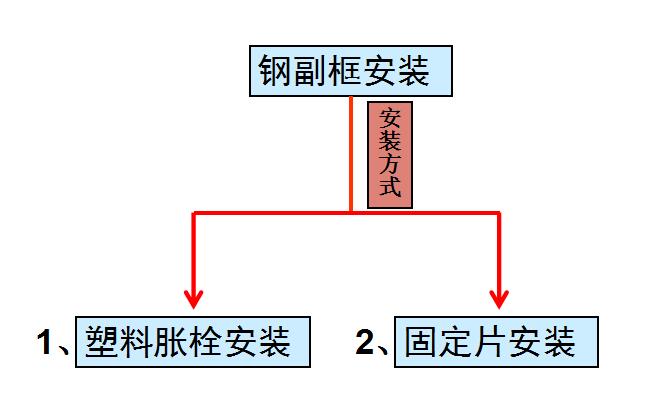The installation procedure of doors and windows is as follows:
Step 1: measure pay-off
Step 2: Auxiliary frame processing
Step 3: sub-frame installation
Step 4: door and window frame installation
Step 5: Open Fan installation
Step 6: fixed glass installation
Step 7: Fan glass installation
Step 8: glue
The following is a detailed explanation:
Step 1 measure pay-off
According to the datum line of the general contractor unit, place out and out on the door and window opening: door and window bit line, elevation line, left and right position line three lines.
1 . Determine the position of the elevation line of doors and windows through the 1-meter line of the building.
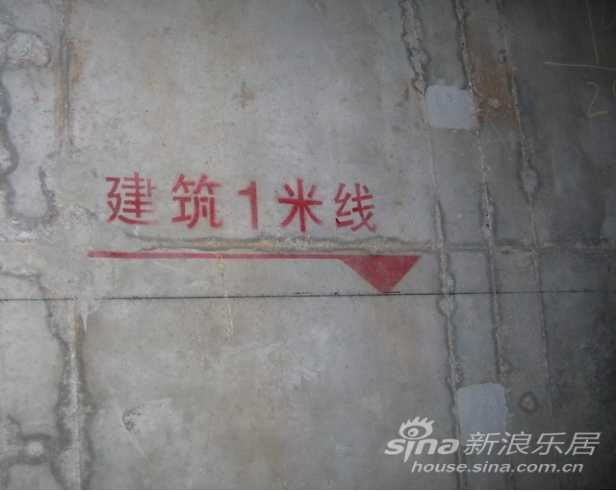
2 . Determine the position of incoming and outgoing bit lines through the building axis (300 lines)
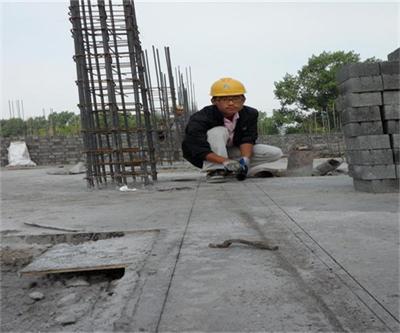
3 . Determine the left and right position lines through the building axis.
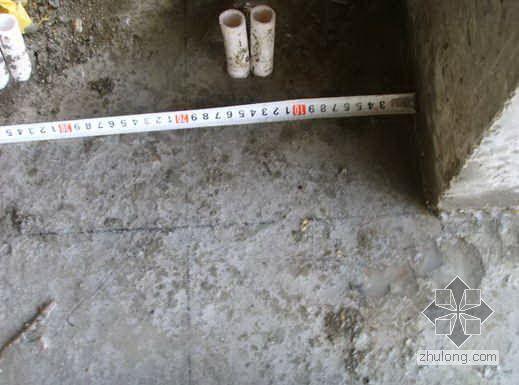
The tools used above are: infrared level, tape measure
The following figure shows:
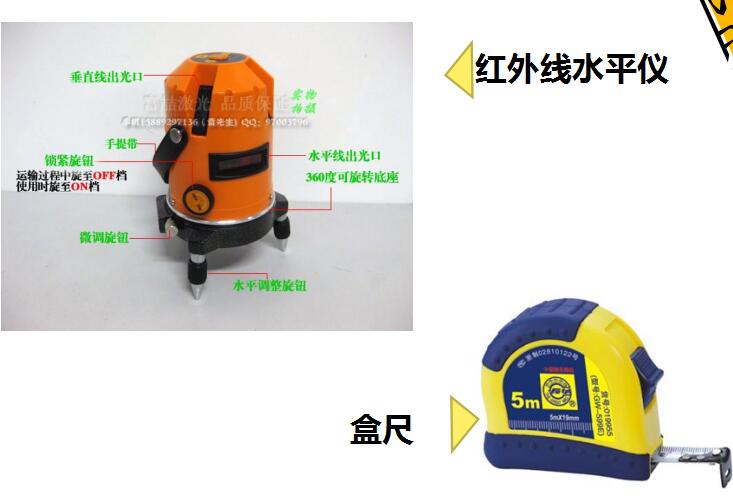
Draw a line to show the specific position of the third line of the window opening.

Step 2 auxiliary frame processing
Auxiliary frame processing tools: cutting machine, welding machine
As shown in the following figure:
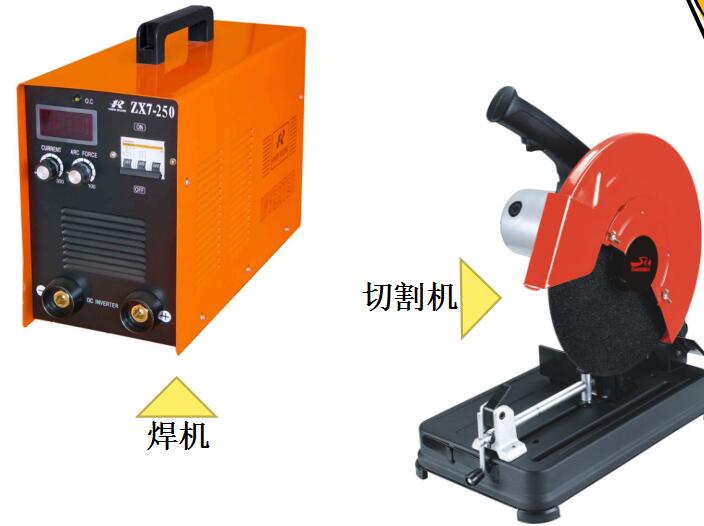
Auxiliary frame connection form: 1. Right angle welding 2.45 ° angle welding 3. Plastic set angle.
1. Right angle welding
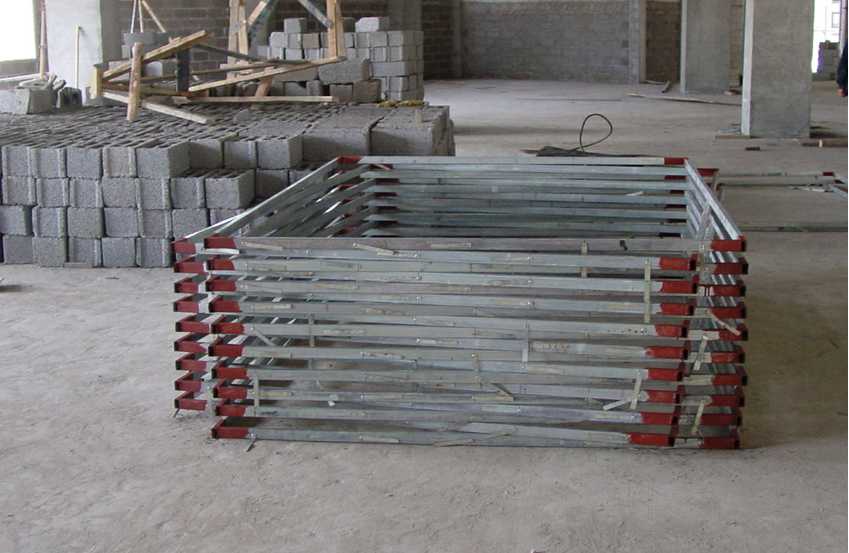
2.45 ° angle welding
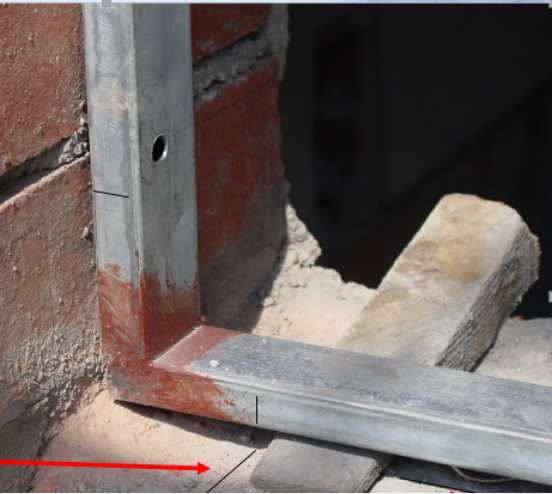
3. Plastic set angle code
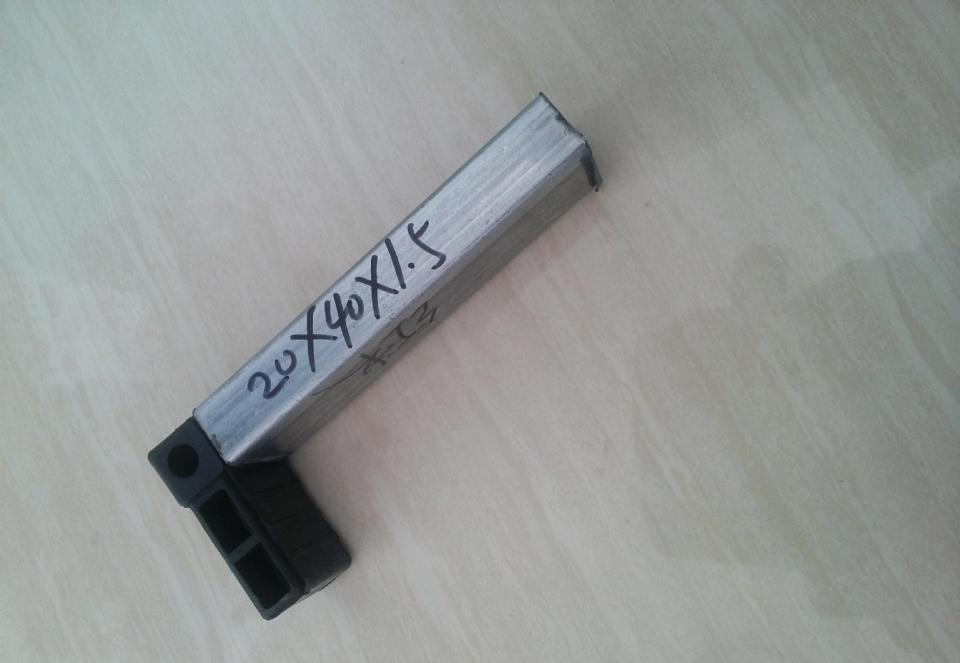
If it is a plastic steel window, punch the following specifications:
Distance end: 150- 200 mm middle spacing: 350-450mm (maximum ≤ 600mm)
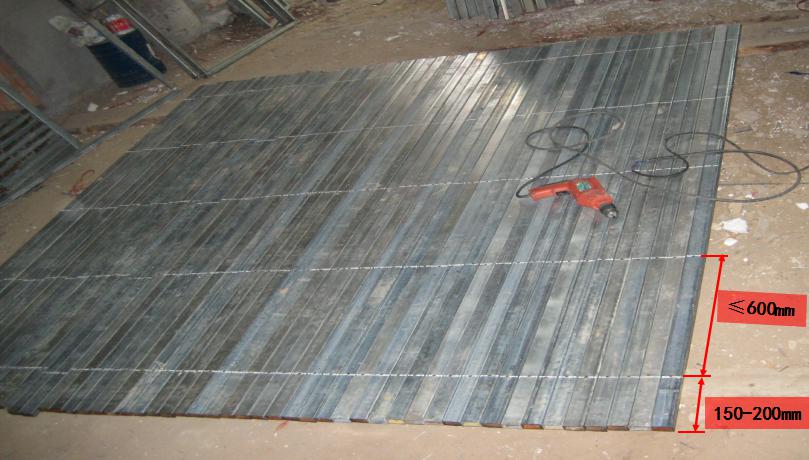
If it is aluminium windows, punch the following specifications:
Distance end: 150-180mm middle spacing: 350-450mm (maximum ≤ 500mm)
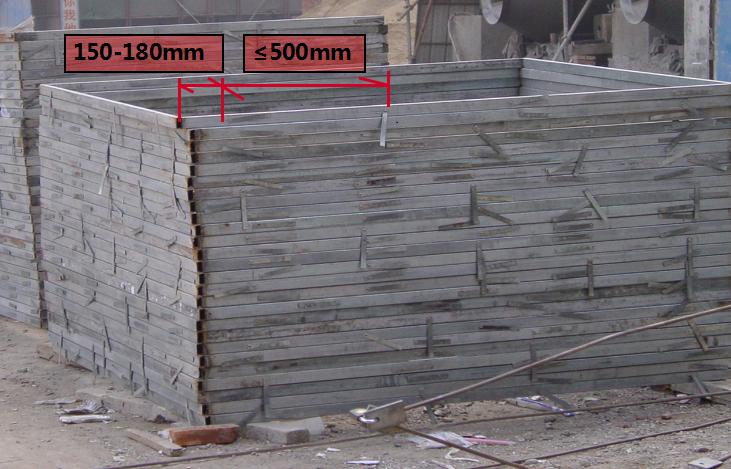
Third step steel auxiliary frame installation
Installation methods: 1 . Installation of plastic expansion bolt, 2 . Fixed piece installation.
As shown in the following figure:
