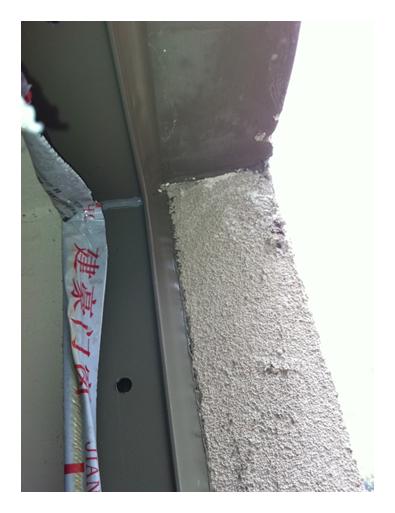The attached frame of doors and windows is a basket fixed on the wall and used for installing doors and windows. The installation of the attached frame of doors and windows has a firm installation degree for doors and windows, finished product protection, heat preservation effect, the installation precision and so on are of great benefit, and the installation of doors and windows with frames can effectively make up for the gap between door & window profile and the wall, which is conducive to waterproof; Enhance the flatness of doors and windows in the horizontal and vertical directions, therefore, the auxiliary frame is basically installed when the doors and windows are installed. So, how to install the attached frame of doors and windows? At present, the installation of door and window frame mainly includes two forms: vertical opening and plug opening. The specific installation method is as follows:
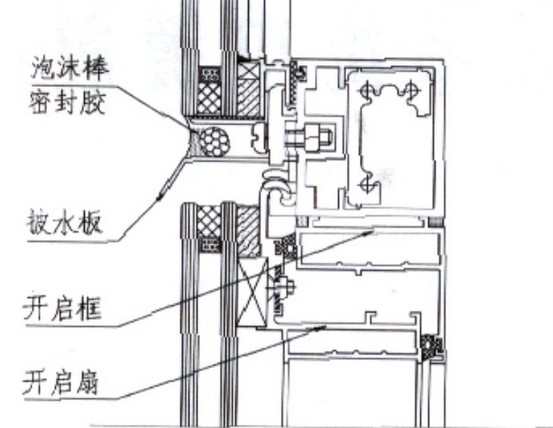
Vertical opening: when the wall is built to the design height of doors and windows, first support the door and window frame at the design position, temporarily fix it with Jackstay, and then continue to build the wall, and put the wooden brick on the door and window frame into the wall to realize the method of fixing the door and window frame on the wall.
Plug: when building walls, keep the hole according to the size of the designed door and window opening, and build wood bricks (generally, the spacing is 650mm ~ 750mm) in advance as required. When installing the door and window frame, plug the door and window frame into the hole, the method of fixing the door frame in the wall is realized by fixing the door frame with wooden wedge and iron nails first, and then embedding it with cement mortar.
The following installation diagram is as follows:
I. Three-line positioning · 1 horizontal elevation line: control horizontal position · 2 vertical control line: control the vertical position of the window. Generally, the line is pulled through the outer wall, and the center line of the door and window opening is used as the control line. · 3 entry and exit control line: the entry and exit of the control window. You can directly control the plastering control line as the reference; You can also copy the plastering control line to the wall surface, and punch the ash cake at the four corners of the window hole, thus controlling the entry and exit position of the window frame.
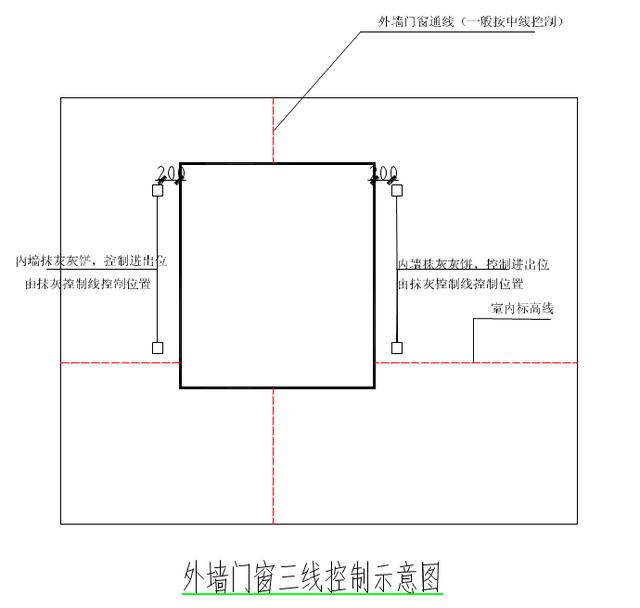
Horizontal elevation line and window hole center line

Plastering control line
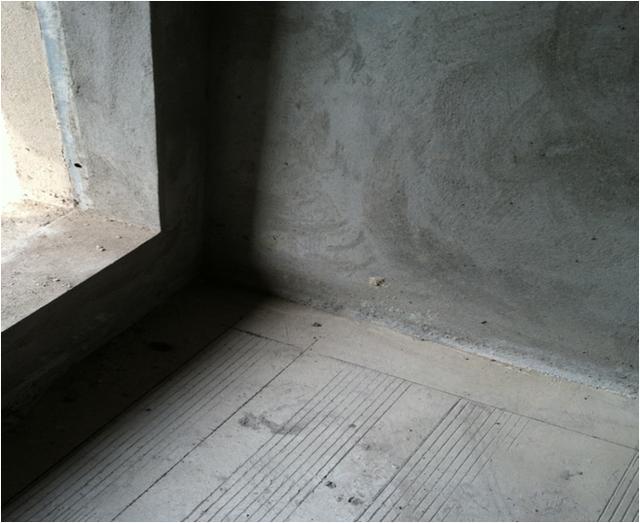
II. Installation steps of steel sub-frame installation o positioning: embed the steel sub-frame into the window hole and temporarily fix it with wooden wedge, and then adjust the position of the sub-frame according to the position of the three-line until it meets the requirements of the drawing. You can use guiding rule plus tape measure to directly pull out the size for positioning, or use laser swinger to copy the line to the inside of the window hole.
1. Fixing: use expansion bolts to fix the steel auxiliary frame and the wall.
2. Plug joint: use dry cement mortar to plug and fill the gap between the auxiliary frame and the wall.
3. Closing: at the lower windowsill, the general closing method is: the inner mortar surface is used to flatten the auxiliary frame and make another decorative surface. The outer side is directly closed and leveled by the decorative finish surface, and the slope is placed outward. In this way, the inner finish surface of the window sill is higher than the outer finish surface, ensuring that the water is not poured upside down.
4. Waterproof: after the mortar is dry, brush jswaterproof on the outside of the opening several times.
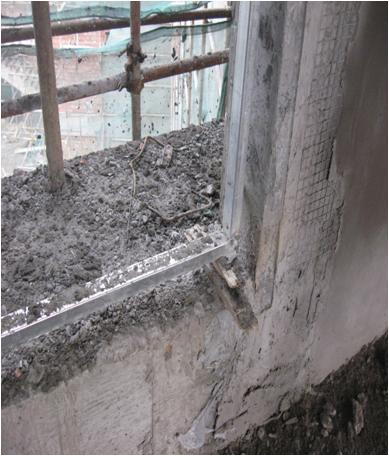
Wooden Wedge temporary fixed auxiliary frame
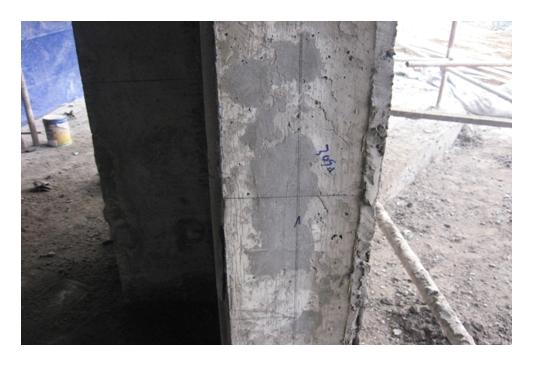
Window hole side elastic line control sub-frame position

Fixed auxiliary frame with expansion bolts
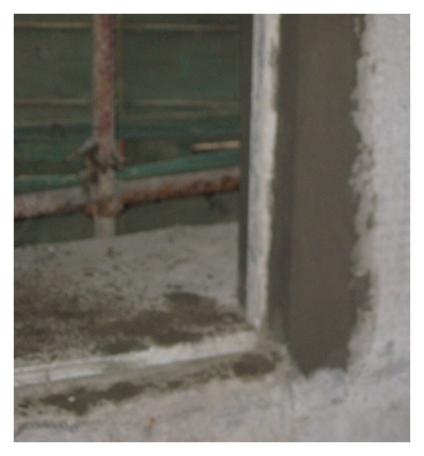
Closing method at lower window sill

Exterior wall paint brush
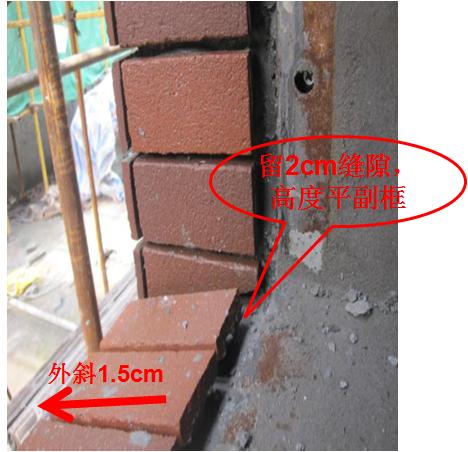
Exterior wall sticker split brick

The outside of the hole is coated with JS waterproof for multiple times.
3. Installation steps of window frame
1. Positioning: buckle the window frame on the steel auxiliary frame, and use the three lines to check the position and make adjustments.
2. Drilling: there is a circle of small holes on the side of the window frame, passing the drill bit of the drilling machine through the small holes and punching holes on the steel vice frame to fix screws.
3. Fixing: screw the self-tapping screw into the hole to fix the window frame on the steel auxiliary frame.
4. Plug seam: after the window frame is fixed, there is generally a gap of 5mm with the auxiliary frame. Drive Styrofoam from the inside and outside sides of the window frame, wait for about 10 minutes, and press the overflow part into the seam after curing Styrofoam to ensure the compaction of the filling. It is forbidden to cut off the overflow part.
5. Glue: apply silicone sealant at the junction of window frame and wall.
Drill holes in sub-frame

Fix window frame with screws
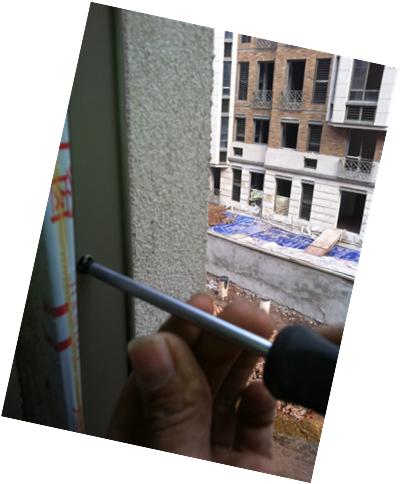
Hit Styrofoam

Press the overflow Styrofoam into the gap
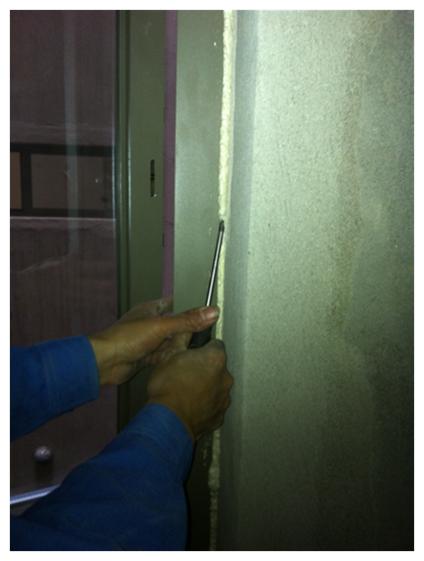
Silicone sealant

Glue effect
