The measurement of the opening size of doors and windows provides basic data for the design and manufacture of doors and windows, which is ultimately related to the installation effect and quality assurance of doors and windows. According to the type of opening, the measurement of door and window opening can be divided into ordinary opening measurement and special opening measurement.
1. Measurement of common openings
The size of the door and window opening is mainly to measure the height and width of the door opening and the entry and exit positions of the left and right doors and windows. Due to uneven or uneven walls, the actual measurement often shows the phenomenon of "different point positions and different measurement results. Therefore, we should pay attention to multi-point measurement when measuring, and measure the accurate data according to the actual situation.
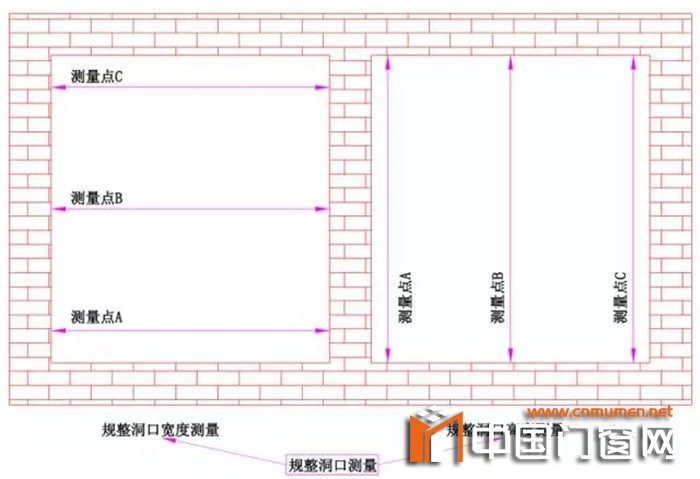
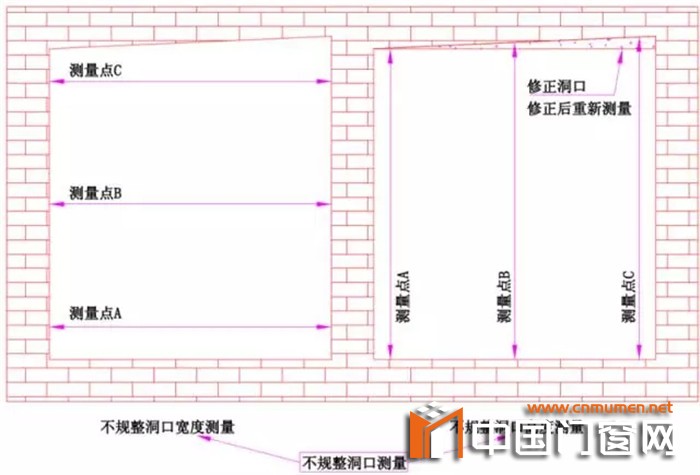
The actual operation should be based on the horizontal and vertical installation of doors and windows in the opening. Due to the horizontal and vertical deviation of the opening during construction, it is necessary to use tape measure, plumb bob and other tools to find out the minimum horizontal width and minimum vertical height of the opening during measurement; Record at least 3 measuring points, the minimum value shall be taken as the standard. If the hole is irregular or has serious deviation, the hole needs to be trimmed, and then re-measured after the hole is trimmed.
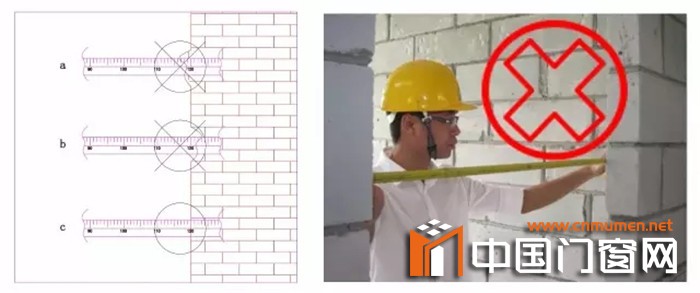
(Wrong measurement method)
The selection of measuring points at the opening is as smooth as possible, and obvious convex points or concave points will seriously affect the measurement results.
2. Measurement of corner window
When measuring the corner window opening, the height measurement is basically the same as that of the regular opening, but when measuring the outer edge width (W1\W2) and the inner edge width (W3\W4), there are obvious differences. Generally speaking, the measurement width is subject to the size of the outer edge: when measuring on the front side, measure the distance from the outer corner of the top surface of the balcony to the outer wall, and record it as W1; When measuring on the side, also measure the distance from the outer corner of the balcony top to the outer wall, and record it as W2; After measuring the width of W1 and W2, the thickness of the windowsill or wall body must be measured. Because the thickness of the wall body, the selection of product series and the accurate product installation position will affect the width and size of the finished product.
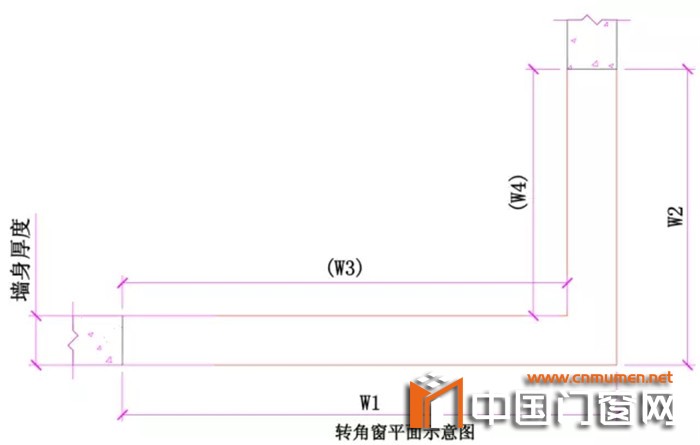
3. Measurement of arc window
As shown in the figure, first measure the chord length and arc height, and then divide the chord length into several parts. Mark the corresponding points 1, 2 and 3 on AB, measure the sizes of A1, A2 and A3 first, and then measure the sizes of C1, D2 and E3 (C1, d2, E3 and AB vertical). After recording several sets of measurement data, tracing on the computer or drawing. According to the measured points C, D and E, use smooth curves to describe the arc opening size, the more equal points the chord length is divided into, the more accurate the size of the hole depicted (in addition to the above methods, you can also draw a line on the hole with a leather cover to draw the outline of the hole, then measure the corresponding size from the paper skin).
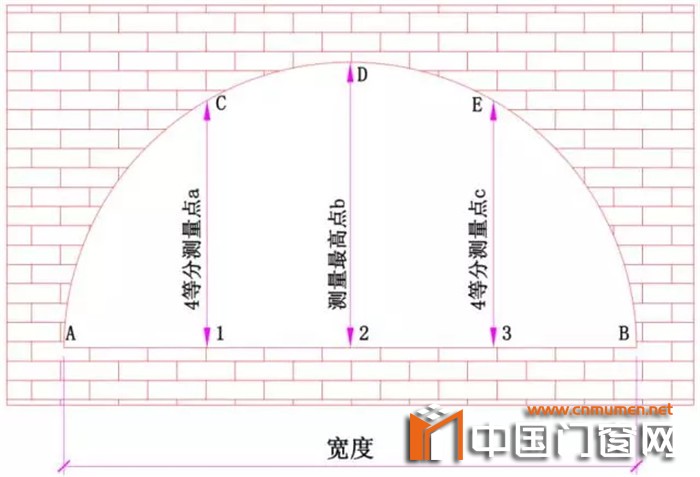
Chinese door and window net-dew for Frost



 The actual operation should be based on the horizontal and vertical installation of doors and windows in the opening. Due to the horizontal and vertical deviation of the opening during construction, it is necessary to use tape measure, plumb bob and other tools to find out the minimum horizontal width and minimum vertical height of the opening during measurement; Record at least 3 measuring points, the minimum value shall be taken as the standard. If the hole is irregular or has serious deviation, the hole needs to be trimmed, and then re-measured after the hole is trimmed.
The actual operation should be based on the horizontal and vertical installation of doors and windows in the opening. Due to the horizontal and vertical deviation of the opening during construction, it is necessary to use tape measure, plumb bob and other tools to find out the minimum horizontal width and minimum vertical height of the opening during measurement; Record at least 3 measuring points, the minimum value shall be taken as the standard. If the hole is irregular or has serious deviation, the hole needs to be trimmed, and then re-measured after the hole is trimmed.
 (Wrong measurement method)
The selection of measuring points at the opening is as smooth as possible, and obvious convex points or concave points will seriously affect the measurement results.
2. Measurement of corner window
When measuring the corner window opening, the height measurement is basically the same as that of the regular opening, but when measuring the outer edge width (W1\W2) and the inner edge width (W3\W4), there are obvious differences. Generally speaking, the measurement width is subject to the size of the outer edge: when measuring on the front side, measure the distance from the outer corner of the top surface of the balcony to the outer wall, and record it as W1; When measuring on the side, also measure the distance from the outer corner of the balcony top to the outer wall, and record it as W2; After measuring the width of W1 and W2, the thickness of the windowsill or wall body must be measured. Because the thickness of the wall body, the selection of product series and the accurate product installation position will affect the width and size of the finished product.
(Wrong measurement method)
The selection of measuring points at the opening is as smooth as possible, and obvious convex points or concave points will seriously affect the measurement results.
2. Measurement of corner window
When measuring the corner window opening, the height measurement is basically the same as that of the regular opening, but when measuring the outer edge width (W1\W2) and the inner edge width (W3\W4), there are obvious differences. Generally speaking, the measurement width is subject to the size of the outer edge: when measuring on the front side, measure the distance from the outer corner of the top surface of the balcony to the outer wall, and record it as W1; When measuring on the side, also measure the distance from the outer corner of the balcony top to the outer wall, and record it as W2; After measuring the width of W1 and W2, the thickness of the windowsill or wall body must be measured. Because the thickness of the wall body, the selection of product series and the accurate product installation position will affect the width and size of the finished product.
 3. Measurement of arc window
As shown in the figure, first measure the chord length and arc height, and then divide the chord length into several parts. Mark the corresponding points 1, 2 and 3 on AB, measure the sizes of A1, A2 and A3 first, and then measure the sizes of C1, D2 and E3 (C1, d2, E3 and AB vertical). After recording several sets of measurement data, tracing on the computer or drawing. According to the measured points C, D and E, use smooth curves to describe the arc opening size, the more equal points the chord length is divided into, the more accurate the size of the hole depicted (in addition to the above methods, you can also draw a line on the hole with a leather cover to draw the outline of the hole, then measure the corresponding size from the paper skin).
3. Measurement of arc window
As shown in the figure, first measure the chord length and arc height, and then divide the chord length into several parts. Mark the corresponding points 1, 2 and 3 on AB, measure the sizes of A1, A2 and A3 first, and then measure the sizes of C1, D2 and E3 (C1, d2, E3 and AB vertical). After recording several sets of measurement data, tracing on the computer or drawing. According to the measured points C, D and E, use smooth curves to describe the arc opening size, the more equal points the chord length is divided into, the more accurate the size of the hole depicted (in addition to the above methods, you can also draw a line on the hole with a leather cover to draw the outline of the hole, then measure the corresponding size from the paper skin).
 Chinese door and window net-dew for Frost
Chinese door and window net-dew for Frost