Aluminum alloy doors and windows are the most basic configuration of general residential buildings, and also the most important factor affecting lighting, ventilation and comfort. What is the standard size of aluminum alloy doors and windows? Have you ever understood?
1. Window sill height
in general residential buildings, the height of the window sill is not less than 0.9m. When the height of the window sill is less than 0.8m, protective measures should be taken. In public buildings, the height of the window sill varies from 1.0 m to 1.8m, and the height of the bottom surface of the window sill opening to Casement of the public walkway should not be less than 2.0m.
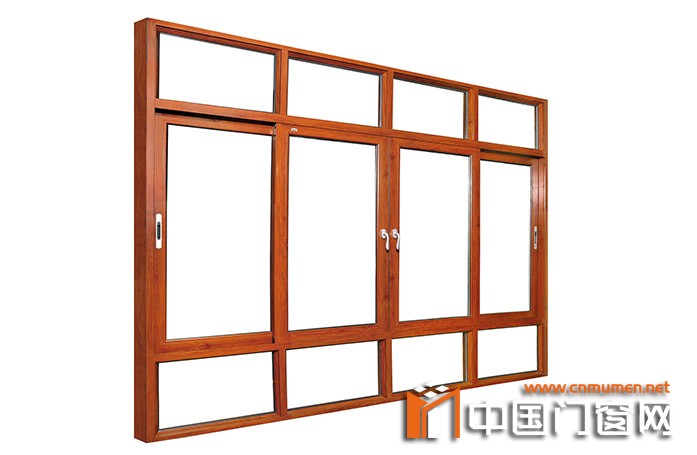
2. Window height
in general residential buildings, the height of the window is 1.5m, plus the height of the window sill is 0.9m, then the top of the window is 2.4m away from the floor. The height of the window should be determined according to the requirements of lighting, ventilation, space image, etc. However, attention should be paid to the problem of excessive rigidity of the window, and beams or "spelling" should be added when necessary ". In public buildings, the height of the whole glass has exceeded 7.2m, which is no longer within the range of ordinary windows.
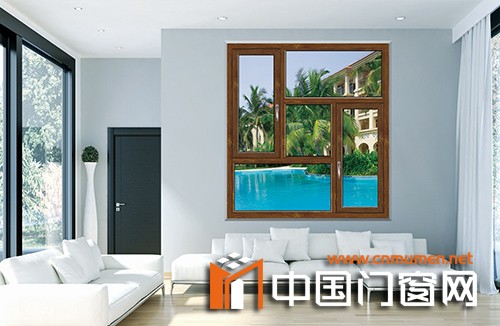
3. Window width
the window width generally starts from 0.6M. According to the regulations in the specification of Building Standard opening, the width modulus of general building opening is 300mm, that is, the general width is 600mm, 900mm, 1200mm, 1500mm, etc. It should be noted that when the window hole is too wide, a vertical keel or "spell" should be added. If not, the rigidity of the window will easily occur.
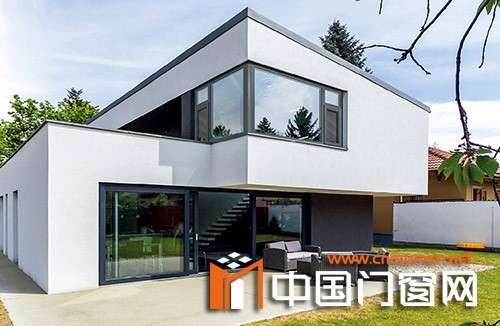
4. The height of the door
the height of the door for people to pass through is generally not less than 2m, and no matter how high it is, it should not exceed 2.4m. Otherwise, there is a sense of emptiness, and the door leaf production should also be specially strengthened. If you need modeling, ventilation and lighting, you can add a waist window to the door. Its height starts from 0.4m, but it should not be too high.
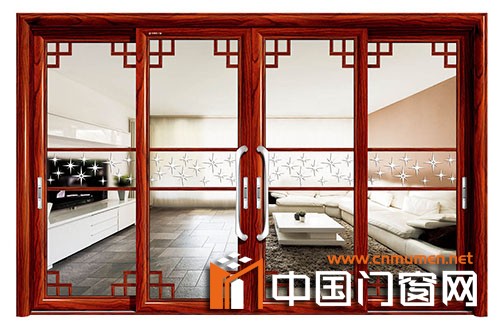
5. Width of door
general residential household door 0.9~1m, room door 0.8~0.9m, kitchen door about 0.8m, bathroom door 0.7~0.8m, due to the consideration of modern furniture moving in, now take more upper limit size. The width of doors in public buildings is generally single door 1m, and that of double doors is 1.2~1.8m. If the width is wider, the manufacture of doors should be considered. The width of double doors or multiple doors should be 0.6~1.0m. The width of the door opening in hotel rooms is generally ≥ 0.9m, and the width of the bathroom door opening is ≥ 0.75m.
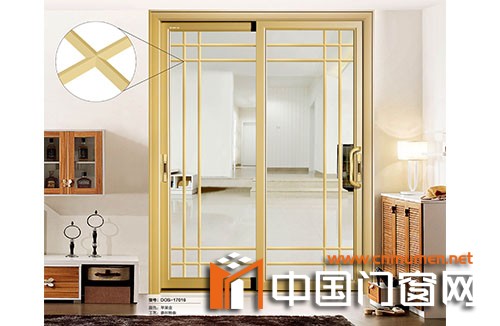
The width of the Taiping Gate for safe evacuation shall be set according to the calculation and specification (relevant fire prevention specification). The width of the pipeline well for overhaul is generally 0.6m. The door for motor vehicles or equipment to pass through, in addition to its own width, each side also only leaves a gap of 0.3~0.5m.






