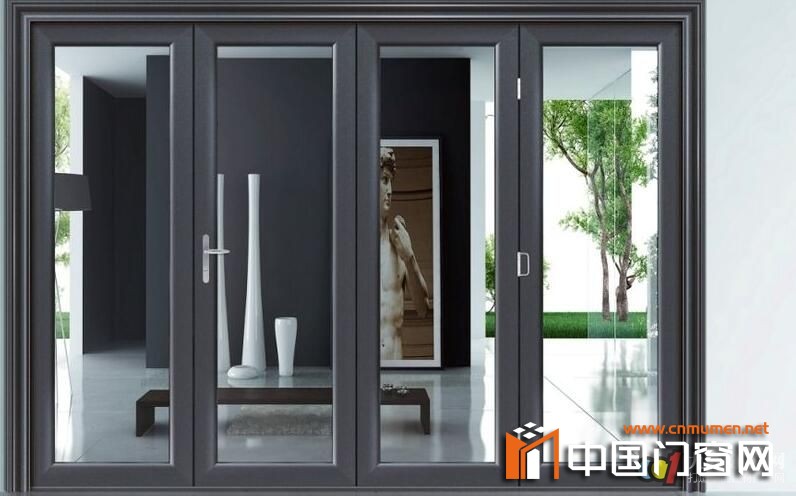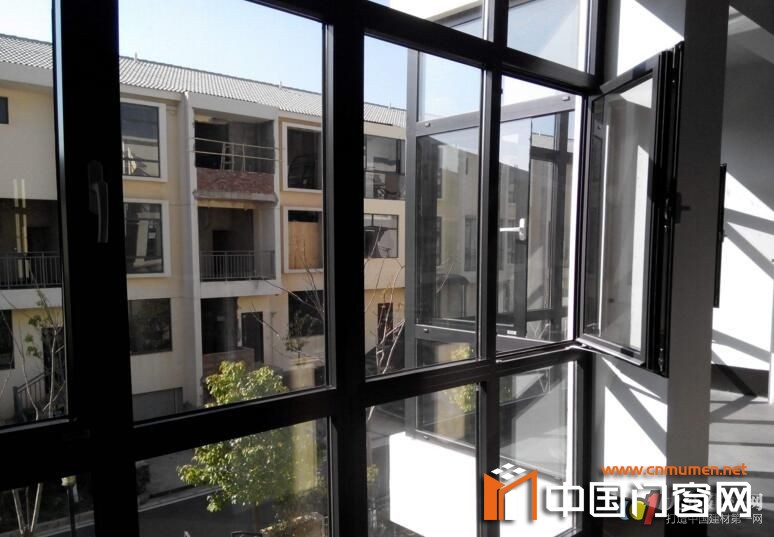It is indispensable to install windows in the decoration. Whether a house looks good or not, windows are also very important. Install aluminium windows to try a common type in the decoration nowadays, we need to be cautious when measuring the size. Many people don't know much about it. Aluminum alloy doors and windows how to calculate the size? Aluminium windows what are the measurement methods of glass size? Nine Zheng below door and window net let's give you a brief introduction.

How to calculate the size of aluminum alloy doors and windows?
Window glass height
considering the size design of aluminum alloy doors and windows, the height should be determined first. Generally, the height of the window is considered according to the self-floor, a part of the space is properly reserved, and is calculated according to the size of-7cm, specifically, it is necessary to comprehensively arrange and match the size of the home space to ensure good space effect.
Casement glass width
when budgeting the size of aluminum alloy doors and windows, there are also requirements on the width, which needs to be determined by combining the size of self-home space. Judging from the current common calculation method, the size of the upper and lower sides is about-0.8cm, which should be judged according to the overall regional situation, so as not to affect the actual living Effect of oneself.
Bright window glass width
when calculating aluminum alloy doors and windows, the glass width of bright windows should also be considered. The calculation method of the glass width of the bright window is (the upper sliding size is-7cm)/2. In actual calculation, the size should be basically considered to see how to install it comfortably, to do a good job of comprehensive layout control, it also has a good sense of matching for self-home decoration.
Bright window glass height
the glass height of the bright window is also within the control range of size, and it needs to be reserved in advance when calculating. According to the general calculation, it is mainly about 1.2cm of the center column. This calculation method is still relatively simple. You can first look at the actual home design method to build it, which is more comfortable.
Number of screens calculation
the calculation of aluminum alloy doors and windows is also related to different number of screens. For example, if there are three doors, it is (up and down length-10.5cm)/3. If there are four doors, according to the calculation method of (up-down length-12.6)/3. Specific calculations should be considered comprehensively, and the pattern of self-home should be planned to create a comfortable home life. In addition, professional teams should be invited to conduct on-site inspection and measurement, which is more comfortable for home.

Aluminium windows glass size measurement:
measurement of doors and windows when the original doors and windows have been dismantled
when the original doors and windows have been removed, before measuring, check whether the doors and windows opening is completely removed and whether the original surface of brick is exposed after removing the plastering layer on each side. The side of the removed opening should have no ash layer and foreign matter affecting the measurement and installation.
Plane wall the measurement of the opening window measures the width of the upper side and the lower side of the opening respectively (the distance between the upper side beam surface and the lower side surface of brick) and the height of the left side and the lower side respectively (left, distance between surface of brick on the right). When the width or height of the opening exceeds 1800mm, Ouxiang doors and windows remind you to select multiple points in these two directions according to the width or height, measure the corresponding width or height of its position respectively. Take the smaller values of width and height in the above measurement results as the width and height of the opening. See figure 1.
Regular measurement of balcony window
regular the balcony refers to a balcony with a corner of 90 degrees. The measurement of the balcony window is centered on the width of the top surface of the balcony breast board according to the window frame, that is, the margin of the window frame inner and outer sides is the same.
With corner balcony window, if the side window is regular window, the height of the front window and the side window is equal to the height; If the side window is special-shaped window (the height of both sides is not equal), then the height of one side of the corner of the side window is equal to the height of the front window.
Balcony with corner is divided into single corner balcony and double corner balcony, and its measurement methods are as follows.
Measurement of single corner balcony window
front window width measurement: measure the distance between the corner inside (outside) of the top surface of the balcony breast board and the front side of the opening surface of brick, and record it as W positive inside (W positive outside).
Side window width measurement: Measure the distance between the corner inside (outside) of the top surface of the balcony breast board and the forward surface of brick of the side of the opening, which is recorded as the inside (outside) of the W side.
Height measurement of front window: measure the distance between the top breast board of the balcony and the wall at the top beam and slab and the distance between the corner and the top beam and slab, and take the point in the middle according to the width of the front part as appropriate, measure the height of the corresponding parts respectively, and take the smaller value in the measurement result as the opening size of the front part of the window height.
Face window height measurement: Measure the distance between the top side of the balcony breast board and the wall connection beam and slab on the upper side, and compare the measurement result with the front window height measured above. If the difference is greater than 20mm, the side windows should be treated according to special shapes, that is, the height of both sides varies, otherwise it is regular windows, and the height of both sides is equal.
Width measurement of balcony breast board: Measure the distance between the top breast board walls of balcony inner and outer sides.
Measurement of double corner balcony window
front window width measurement: Measure the distance between the two corners on the top (outside) side of the balcony breast board, and record it as W positive inside (W positive outside).
Side window width measurement: Measure the distance between the front breast board of the opening side of the corner of the top surface (outside) of the balcony, which is recorded as the inside of the W side (outside of the W side).
Height Measurement of front window: Measure the distance between the two corners on the top breast board of the balcony, and take points in the middle according to the width of the front part as appropriate to measure the height of the corresponding parts respectively, take the smaller value in the measurement result as the opening size of the front part of the window height.
Side window height measurement: Measure the distance between the top side of the balcony breast board and the wall connection position on the upper side beam and slab, and compare the measurement result with the front window height measured above. If the difference is greater than 20mm, the side windows should be treated according to special shapes, that is, the height of both sides varies, otherwise it is regular windows, and the height of both sides is equal.
Width measurement of balcony breast board: Measure the distance between the top breast board walls of balcony inner and outer sides.
Measurement of unconventional balcony window
unconventional balcony refers to the balcony whose corner is not 90 degrees, of which 135 degrees is more common.
The measurement of unconventional balconies is cumbersome.

Measurement of special-shaped doors and windows
measurement of semicircular doors and windows: measure the diameter or radius of the semicircular opening and the vertical distance from the far point of the arc to confirm the positioning line.
Measurement of circular doors and windows: measure the diameter or radius of circular openings.
Measurement of arc doors and windows: measure the vertical distance from at least three special points (confirmed positioning points) on the arc opening to the confirmed positioning line.
Measurement of straight-edge doors and windows (each side is in the form of a straight line): measure the vertical distance between all side inflection points on the opening to the confirmed positioning line, or use the length (or width) mixed with angle, but the listed data should be detailed to ensure its size.
For the side of the opening is inclined (that is, the opposite sides of the opening are not parallel), the depth inside the opening should be known to the user when installing doors and windows, and the size of the corresponding installation part should be measured.
The measurement of complex special-shaped openings can be made according to the actual situation or needs.
The above is the introduction of how to calculate the size of aluminum alloy doors and windows and the measurement of aluminium windows glass size. I believe you should know more after reading it. The content is for your reference only, I hope it can be helpful to everyone.




