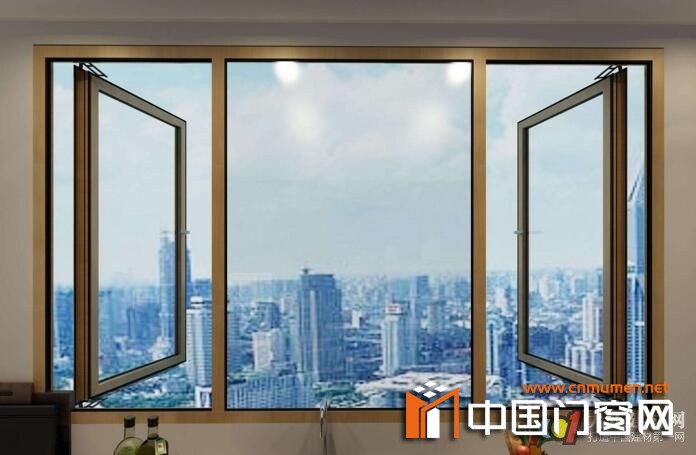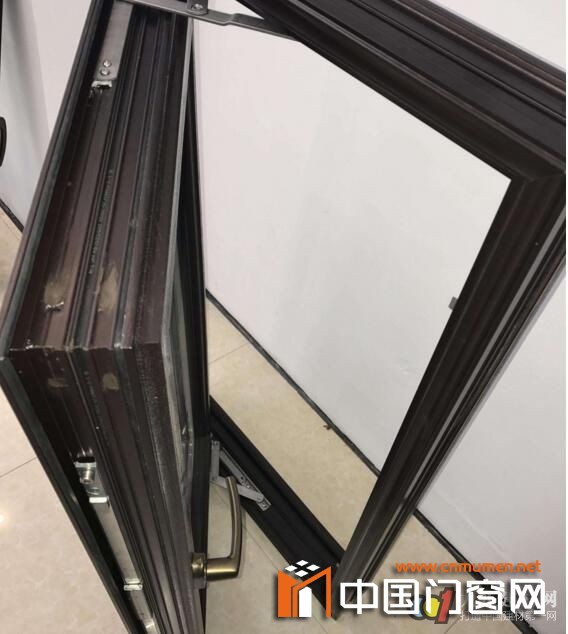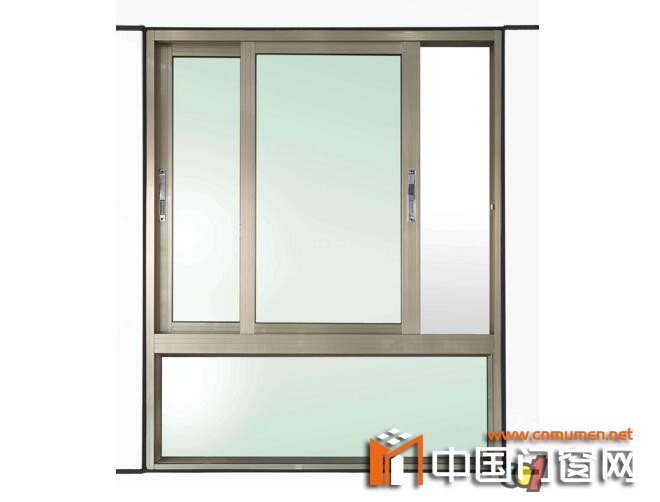Aluminum Alloy doors and windows it is aluminum alloy doors and windows. For Windows, Windows must be installed in our house, because ventilation and light entering in the home are very important, but if you choose it, you need to install it properly. What are the installation requirements for aluminium windows? What is the installation process of aluminium windows? I believe many people want to know, the following nine Zheng door and window net let's explain it to you. Let's have a look.

Aluminium windows installation requirements:
1. The surface of metal doors and windows should be clean, flat, smooth, uniform and without rust. The large surface should be free of scratches and bumps. The paint film or protective layer should be uniform. Inspection Method: check.
2, aluminum alloy doors and windows sliding door casement switch force should not be greater than 100N. Inspection method: Use spring scale to check.
3. The installation of metal door and window frames and auxiliary frames must be fixed. The number, location, embedding method and connection method with the frame of embedded parts must meet the design requirements. Inspection Method: hand lever inspection; Check hidden project acceptance records.
4. Metal door and window frame and wall the gap between them should be filled and sealed with sealant. The sealant surface should be smooth and straight. Inspection Method: check; Gently shake the door and window frame; Check the hidden project acceptance record.
5. Rubber sealing strips or felt sealing strips of the metal door casement should be installed in good condition and cannot be removed from the groove. Inspection Method: check; Open and close inspection.
6. The metal door casement must be installed and fixed, and the switch should be smooth, closed tightly, without suspension. Sliding doors and windows must have anti-falling measures. Inspection Method: inspection; Open and hand lever inspection.
7. Metal doors and windows with drainage holes should be unobstructed, and the position and number should meet the design requirements. Inspection Method: check.
8. Sliding door casement accidental fall-off is easy to cause safety damage, which is more serious for high-rise building environment. Therefore, it is stipulated that sliding door casement must have anti-fall measures.
9. The model, specification and number of metal door and window accessories should meet the design requirements, the installation should be fixed, the location should be accurate, and the performance should meet the use requirements. Inspection Methods: inspection; Opening and closing inspection; Hand lever inspection.
10, steel doors and windows installation to prevent thermal expansion and contraction of the gap limit, allowable deviation and inspection methods should comply with the provisions of the following table.
Serial Number
entry
seam retention limit (mm)
allowable deviation (mm)
inspection Method
1
width and height of door and window slot
≤ 1500mm allowable deviation 1.5
> 1500mm allowable deviation 2
check with steel ruler
2
door and window slot diagonal length difference
≤ 2000mm allowable deviation 3
> 2000mm allowable deviation 4
check with steel ruler
3
verticality of side and front of door and window frame
/
allowable deviation 2.5
check with 1m vertical measuring ruler
4
horizontal degree of horizontal frame of doors and windows
/
allowable deviation 3
check with 1m horizontal ruler and Feeler
5
horizontal frame height of doors and windows
/
allowable deviation 5
check with steel ruler
6
vertical Deviation center of doors and windows
/
allowable deviation 4
check with steel ruler
7
spacing between inner and outer frames of double-layer doors and windows
allowable deviation 4
check with steel ruler
8
door and window frame, fan joint gap
≤ 2
check with Feeler
9
when there is no lower frame, there is a gap between the door leaf and the ground.
Allowable deviation 4 to 8
check with Feeler
aluminum Alloy door and window frame cracking at the junction with the wall; When pushing or opening and closing doors and windows, the frame fan shakes; When pushing and pulling by hand or under wind pressure, the window frame is deformed and wandering, giving people a sense of insecurity. The reasons for these quality problems are:
1. Improper selection of door & window profile, small specifications, and partial protection of profile thickness
2. Improper connection and fixing method between door and window frame and wall.
3. The structure of combined doors and windows is incorrect, the connection is not fixed, and deformation occurs after being stressed.

Aluminium windows installation process:
installation process: scribing positioning aluminum alloy doors and windows water covering installation anti-corrosion treatment aluminum alloy doors and windows installation in place aluminium windows fixed door and window frame and wall clearance treatment door and window fan and door glass installation and installation hardware accessories.
1. Scribing positioning
(1) According to the installation position, size and elevation of doors and windows in the design drawings, measure the edge lines of doors and windows to both sides according to the center line of doors and windows. If it is a multi-storey or high-rise building, The Edge line of the top door and window shall prevail, and the edge of the door and window shall be led off with a line pendant or a theodolite, and marked at the door and window of each floor, and some non-straight edges shall be cut and chisel.
(2) the horizontal position of doors and windows should be based on the horizontal line of 50cm Indoor on the floor to measure the height of leather tag below the window in reverse direction, and the elastic line should be straight. Each layer must keep the height of leather tag under the window consistent.
2. Aluminium windows water-covering installation
according to the requirements of the construction drawings, fix the water on the aluminium windows, and ensure that the position is correct and the installation is firm.
3. Anti-corrosion treatment
(1) when the design of anti-corrosion treatment on the outer surface around the door and window frame is required, it shall be handled according to the design requirements. If the design is not required, it can be painted anticorrosive paint or paste plastic the film is protected to prevent cement mortar from directly contacting the surface of aluminum alloy doors and windows, producing electrochemical reaction and corroding aluminum alloy doors and windows.
(2) when installing aluminum alloy doors and windows, if connecting iron parts are used for fixing, it is better to use SST part for connecting iron parts, fixing parts and other installation metal parts. Otherwise, anti-corrosion treatment must be carried out to avoid electrochemical reaction and corrosion of aluminum alloy doors and windows.
4. Installation of aluminum alloy doors and windows in place
install aluminum alloy door and window frame according to the marked positioning line of doors and windows. And adjust the horizontal, vertical and diagonal length of the door and window frame in time to meet the quality standards, and then temporarily fix it with wooden wedge.
5. Fixing of aluminum alloy doors and windows
(1) When iron parts are embedded on the wall, the iron feet of aluminum alloy doors and windows can be directly welded with the embedded iron parts on the wall, and the welding place needs rust prevention treatment.
(2) when there are no embedded iron parts on the wall, metal expansion bolts or plastic expansion bolts can be used to fix the iron feet of aluminum alloy doors and windows to the wall.
(3) when there are no embedded iron parts on the wall, electric drill can also be used to punch 80mm deep and 6mm diameter holes on the wall, and L-type 80mm × 50mm 6rmn steel bar is used. Stick 108 glue mud on the long end and drive it into the hole. After 108 glue mud is finally solidified, the iron feet of aluminum alloy doors and windows and the embedded 6mm steel bar shall be welded firmly.
6. Treatment of gap between door and window frame and wall
(1) after the installation and fixing of aluminum alloy doors and windows, the concealed engineering acceptance should be carried out first, and the gap between the door and window frame and the wall should be handled timely according to the design requirements after passing the acceptance.
(2) If the design is not required, elasticity can be adopted. Insulation Material or glass wool felt strips are layered with fill plug gaps, leaving 5 ~ 8mm deep slots on the outer surface to fill with embedded joint ointment or sealant.
7. Installation of door and window fan and door and window glass
(1) doors and windows and windows glass should be installed after the completion and acceptance of the wall surface finishing at the entrance.
(2) after the sliding doors and windows are installed and fixed in the door and window frame, put the doors and windows with glass into the frame by sliding chute, and adjust the gap with the doors and windows.
(3) flat open doors and windows assemble the frame and the fan on the wall at grillwork, install and fix it before installing the glass, that is, adjust the gap between the frame and the fan first, then install the glass into the fan and adjust the position, and finally inlay the sealing strip and sealant.
(4) the floor spring door should be fixed after the door frame and floor spring main engine are installed. First embed the glass into the door leaf grillwork and put it into the frame, adjust the gap of the frame leaf, and finally fill in the sealing strip and sealant of the door leaf glass.

The above is the introduction of aluminium windows installation requirements and aluminium windows installation process. I believe you will know more after reading it. The content is for your reference only. I hope it can be helpful to you.




