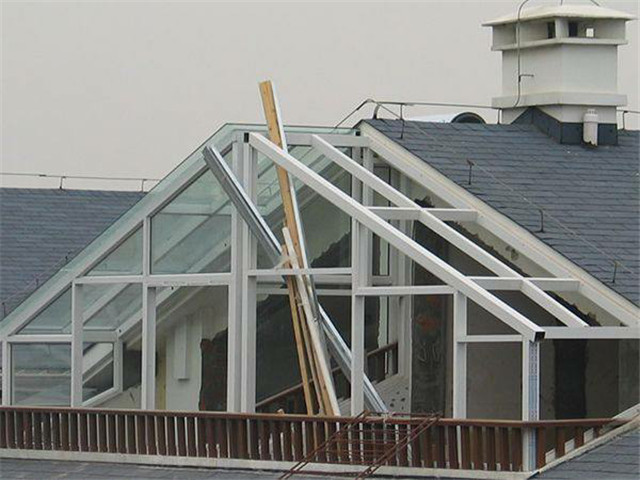China doors and windows brand Network:
Modern Socialist life is getting better and better, and more and more rich people are going to improve and pursue a better life. Sunshine Room has become a home place for more and more people to enjoy and relax. But how do we know if the sun room in this position can be built? Is it suspected of illegal construction?
Simply put, if you have your own land and are not within the scope of urban planning, you will not pay much attention to building a sunshine room, but within the scope of urban planning or in the community, whether you are making aluminum alloy structure, the steel structure is still brick-concrete. It is illegal to build a sunshine house without permission, and it will inevitably destroy the existing building level of the terrace. To make a steel structure, it is necessary to make a fixed connection on the floor, which will inevitably destroy the original waterproof structure. The design parameters, wind resistance coefficient and structural safety issues involved in the transformation should be considered. If you really want to do it, you should go to the urban planning department for filing (to prevent others from treating it as illegal construction), the construction of such damaged structures can only be carried out through declaration to the property and planning bureau.

The problem of building a sun room on the terrace of the community
According to Article 40 of the urban and rural planning law of the People's Republic of China, "if buildings, structures and other projects are built in the planned areas of cities and towns, the construction unit or individual shall apply to the competent department of urban and rural planning for planning permit of construction engineering." If the owner cannot show the construction project license issued by the Planning Bureau, it is illegal to build it.
Common illegal construction behaviors:
1. The ceiling in the courtyard on the first floor;
2. Sun room on the roof terrace;
3. Self-built houses on the platform on the second floor;
4. Flower stand on the shop platform.
Sunshine Room construction declaration process:
The sun room is equipped with anti-leakage measures, and the declaration needs to submit a design plan. This has been reported many times on TV now. You must consult the urban management department and fill in the application form before you can start to build your own sunshine room after obtaining approval, and you need to carry out the construction without damaging the safety structure, because only developers can know the structure of the building, and you can ensure the safety of the building after reporting. So now let's look at the application process for Sunshine house construction?
First, the fire protection, safety, design, etc. of such damaged structures must be carried out through declaration)
Second, design drawings, you must first go to the building competent department where the house is located to declare the building, and after the approval of the housing construction supervisor.
Third, then go to the property for construction procedures, and do aluminum alloy structure or steel structure also need to do fixed connection on the floor.
Sunshine rooms are very common in home decoration now, but many factors still need to be considered when designing, when making a sun room, you may destroy the original waterproof structure of the building, so you must pay attention to another key point: how to make the sun room waterproof? Waterproof is one of the necessary and important items, and the quality of the technology of building terrace sun room is also closely related to this.
The construction of Sunshine Room will affect waterproof, mainly due to the following reasons:
The roof sun room is normally built by steel structure. Considering the overall stability of the steel structure column, steel column anchor board should be embedded on the top surface of the roof before installation, and the column anchor board needs to be drilled to connect with the original roof structure plate, therefore, before installing the column anchor board, you need to open a hole on the roof to the structural layer, and then drill a hole on it to install anchor board, which will damage the original structural waterproof layer.
Sun room construction will affect waterproof solutions:
After the Sunshine Room steel column anchor board is installed, first carry out standard anti-rust and anti-corrosion treatment on the steel structure and anchor board installation parts to dry, and then perform flexible anchor board waterproof treatment in the pillar qianhuibaide pit as a whole, in addition, after the water storage test is carried out according to the specification requirements to confirm that there is no leakage, fill the column water tight concrete pit with anchor board and carry out the later concrete curing work to ensure that there will be no cracking and seepage. The steel anchor board and aluminum alloy column connectors also need to be protected from corrosion and leakage to ensure their service life is prolonged.


