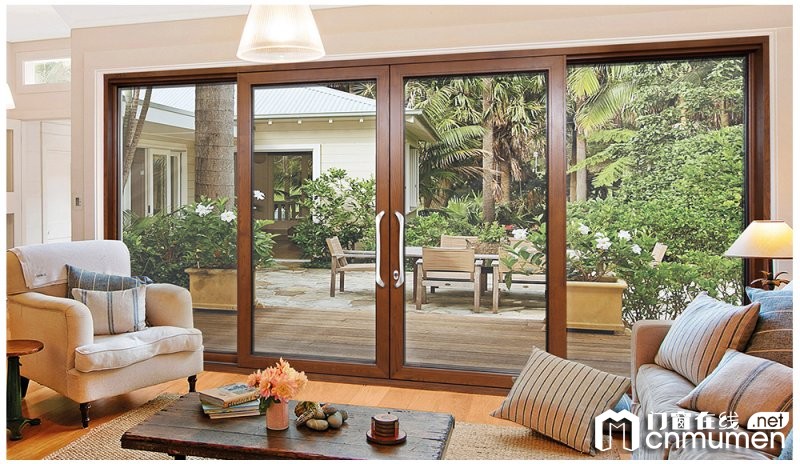the purchase cost of doors and windows is relatively high, so what problems should be paid attention to when installing aluminum-wood composite doors and windows? What precautions? The following is a brief introduction to locabo doors and windows:

1. Before installing the aluminum-wood composite door and window frame Japanese fan, check whether there are channeling angle, warping, bending and splitting. In case of the above situation, repair should be carried out first.
2. The side of the door and window frame leaning against the ground should be brushed anticorrosive paint, and all other sides and fans should be brushed with clear oil. Brushing oil the Post classification the code should be flat, and the bottom layer should be flat and high. Each layer of frame and frame, fan and fan mat wooden strip ventilation, such as air storage, need to cover with tarpaulin, do not allow the sun and rain.
3. Before installing the aluminum-clad wood window outer window, hang it vertically from top to bottom and find the position of the window frame. If the upper and lower windows are wrong, handle it first. For the debugging of window installation, the 50cm flat line should be played well in advance and the installation position should be marked on the wall.
4. The installation of the door frame should be carried out after verification according to the drawing size, and pay attention to the cutting direction when installing according to the drawing opening direction requirements. The installation height is controlled according to the indoor 50cm flat line.
5. Door and window frame installation should be carried out before plastering. The installation of door leaf and Casement should be carried out after plastering is completed. If Casement must be installed first, the finished product should be protected to prevent collision and pollution.
Find the rule bullet line, find out the installation position of the door and window frame & rarr; Mask and installation template & rarr; Window frame and leaf installation & rarr; Door frame installation & rarr; Door leaf installation
find the rule of the bullet line: After the structural engineering has passed the verification, you can use a large line to hang vertically from the top level, check the accuracy of the window position, and pop up ink lines on the wall, when the structure of the door and window opening bulges out the window frame line, Chisel processing is carried out.
1) the installation height of the window frame should be checked according to the indoor 50cm flat line, so that the window frame is installed at the same elevation.
2) the outdoor inner door frame should be installed according to the drawing position and elevation, and the number of wooden bricks should be set reasonably according to the height of the door, and each wood brick should be nailed with 2 10cm long nails and the nail cap should be smashed into the wood brick to make the door frame firmly installed.
3) lightweight partition walls should be preset concrete blocks with wooden bricks to ensure the firmness of installation of doors and windows.
3. Cover fan and installation Template: install casement on the window frame according to the drawing requirements. This process is called Cover fan. The quality of the cover fan should be checked according to the inspection and evaluation standard. The position, size and firmness of the hardware in the gap should be checked, and the standard requirements should be met as the sample, which should be used as the acceptance standard and basis.
4. The thickness of plastering layer should be taken into account when installing window frames with elastic line, and the installation position line should be drawn on the wall according to the size, elevation, position and opening direction of doors and windows. Doors and windows with face stickers and vertical frames should be flat with plastered surfaces, and there should be prefabricated water-grinding plate windows. Attention should be paid to the size of sill plate of the wall to determine the position of the vertical frame. Neutral external windows, such as the external wall is water brick wall seam, can move slightly, to cover the brick wall seam is appropriate.
The installation elevation of the window frame shall be subject to the 50cm flat line on the wall, and the frame shall be temporarily fixed in the window hole by wooden wedge. To ensure the straightness of the window frame separated from each other, pull the small line below the window frame to find the straightness, use iron horizontal ruler to introduce the flat line into the hole as the standard when setting up the frame, and then use wire pendant to correct the hanging straight. The yellow pine window frame is aimed at the wooden brick hole before installation, which is convenient for DingTalk.
The installation of aluminum-wood composite doors and windows directly affects the service life in the future. After installation, it can increase the service life and the number of maintenance words, and also bring better home experience.


