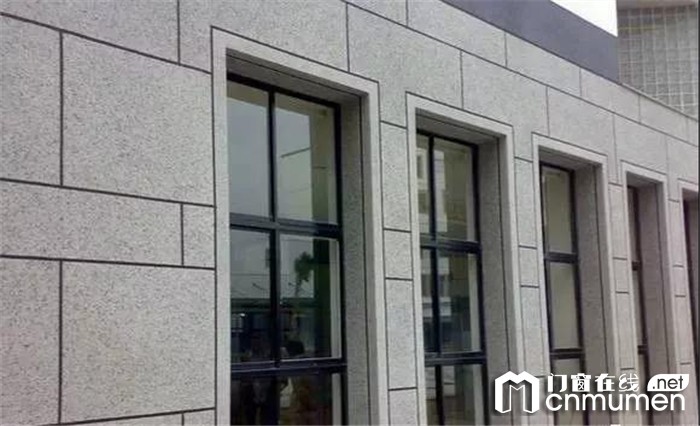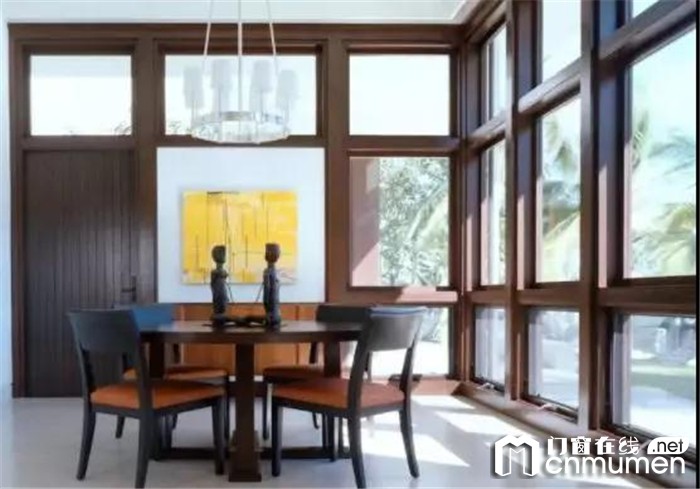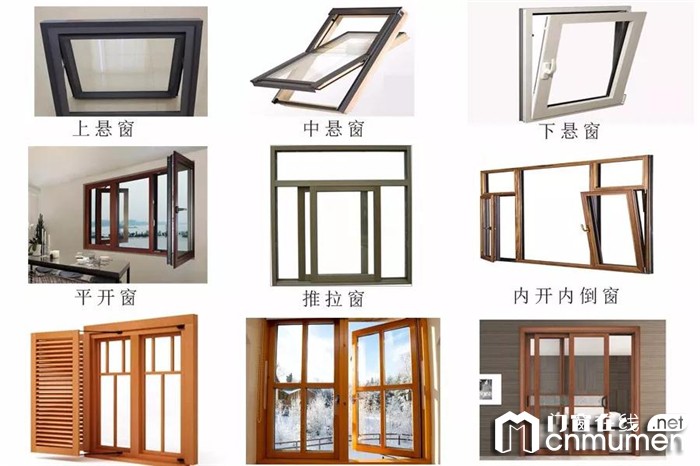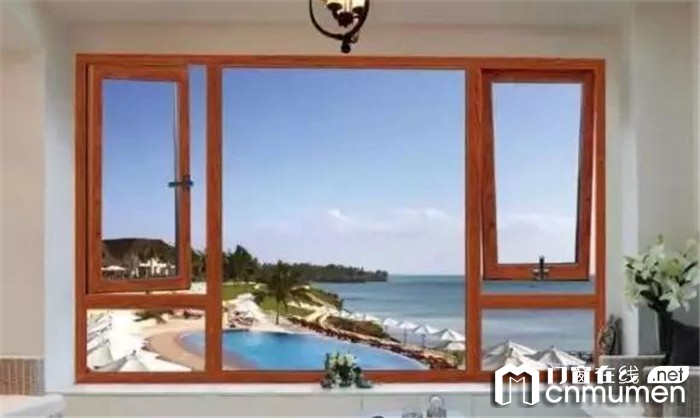How much do you know about the separation of doors and windows? The design of door and window partition should also be coordinated with the facade of the whole building. The height of doors and windows on the same floor must be corresponding, and the width of doors and windows at the same elevation must be corresponding, to improve the facade effect of doors, windows and buildings.

The opening design of doors and windows should fully consider the structure of the surrounding room and the layout of furniture at the opening position. Open to one side of the wall; Open the fan corresponding to the door to make the ventilation smooth; Whether it is convenient to open, whether it scratches objects in the room during the 90-degree opening process, and whether it causes inconvenience to people's activities after opening.
For example, when engineering design, it is often encountered that the faucet and shower room in the bathroom and kitchen affect the opening of in-swinging casement window fans. At this time, it is necessary to adjust the window division; flat open and sliding window should fully consider the design of opening fan left and right skimming, sliding window normally open fan should be designed in indoor slide.

When drawing the partition diagram of doors and windows, the horizontal elevation of doors and windows should be marked, which is generally marked as the height of the lower edge of the door and window frame from the indoor living ground.
For example, P 900(P refers to the height of the indoor living ground). When there is a height difference between the indoor living ground in different rooms, special instructions should be made to determine whether the high window is designed to light up or down, and the height of the upper and lower lights.
Generally, the horizontal height of the opening fan is about 900mm-1100mm, and the appropriate height of the opening fan is about 1000mm-1500mm.
In terms of opening fan width design, the flat open pour inside window should be controlled at about 650mm-900mm, and the single in-swinging casement window should be controlled at about 600mm-650mm.

Because the opening of the flat pour inside window is mainly pour inside, if the fan width is too small, the upper hanging opening is small, which affects the ventilation. The opening method of single in-swinging casement window is internal flat opening. If the width of the fan is too wide, it will occupy indoor space after flat opening, causing inconvenience in use, and Casement is easy to fall, increasing the maintenance volume.
The width of the outer casement window fans should be controlled at about 450mm-650mm. If it is too wide, it will cause inconvenience of opening outside and insufficient load bearing of Friction hinge, resulting in angle loss. The height of outer casement window should be controlled within 1500mm.
Door height design should not exceed 2400mm, door leaf width should not exceed 950mm.
The design of the door opening inside and outside is based on the principle of convenient use. Generally, the outer vertical hinged door is not occupied by the use space and is widely used. However, the high-rise outer door (usually the Tongyang balcony door) is easy to swing due to wind blowing, and door hinge external, with the disadvantage of being corroded and unsafe. The outer door for escape must be designed as the outer door.

The light on the window, the side light and the opening ratio should also take into account the principle of equal division or Golden Division ratio, and the design of unequal division, but similar grid size is taboo. When the design has horizontal middle height, we must consider the horizontal height from the ground to avoid affecting people's observation vision.
When designing arc fixed windows, the middle part (arch top) should not be designed with vertical standing to avoid blocking the sight.
The design of fixed windows size should also consider the strength requirements of glass and the feasibility of processing, handling and installation. Generally, the surface of 5mm hollow glass plate should not be greater than 1500 mmX1600mm, and the area should not be greater than 2.5?.

In the design of the width of the inner fan and the outer fan, the installation requirements of the minimum slot width of the hardware should be considered, and the minimum slot width of the flat pour inside Casement should be 400mm(ROTO), the minimum slot width of the outer flat fan must be 204mm.
In the design of circular arc windows and circular arch windows, attention should be paid to the minimum bending radius of plastic profiles of 400mm. At the same time, circular arc windows should also consider whether Glass can be assembled and whether external layering is needed.
When drawing the grid layout, it must be drawn according to the proportion, including the line size of the frame fan, so as to clearly judge the aesthetics and rationality of the grid design.
[This article is reprinted from the public number of sun room door and window system in Shanglu, only information is transmitted. Please contact us to delete the infringement]]
Edit: doors and windows online-Yanzi


 The opening design of doors and windows should fully consider the structure of the surrounding room and the layout of furniture at the opening position. Open to one side of the wall; Open the fan corresponding to the door to make the ventilation smooth; Whether it is convenient to open, whether it scratches objects in the room during the 90-degree opening process, and whether it causes inconvenience to people's activities after opening.
For example, when engineering design, it is often encountered that the faucet and shower room in the bathroom and kitchen affect the opening of in-swinging casement window fans. At this time, it is necessary to adjust the window division; flat open and sliding window should fully consider the design of opening fan left and right skimming, sliding window normally open fan should be designed in indoor slide.
The opening design of doors and windows should fully consider the structure of the surrounding room and the layout of furniture at the opening position. Open to one side of the wall; Open the fan corresponding to the door to make the ventilation smooth; Whether it is convenient to open, whether it scratches objects in the room during the 90-degree opening process, and whether it causes inconvenience to people's activities after opening.
For example, when engineering design, it is often encountered that the faucet and shower room in the bathroom and kitchen affect the opening of in-swinging casement window fans. At this time, it is necessary to adjust the window division; flat open and sliding window should fully consider the design of opening fan left and right skimming, sliding window normally open fan should be designed in indoor slide.
 When drawing the partition diagram of doors and windows, the horizontal elevation of doors and windows should be marked, which is generally marked as the height of the lower edge of the door and window frame from the indoor living ground.
For example, P 900(P refers to the height of the indoor living ground). When there is a height difference between the indoor living ground in different rooms, special instructions should be made to determine whether the high window is designed to light up or down, and the height of the upper and lower lights.
Generally, the horizontal height of the opening fan is about 900mm-1100mm, and the appropriate height of the opening fan is about 1000mm-1500mm.
In terms of opening fan width design, the flat open pour inside window should be controlled at about 650mm-900mm, and the single in-swinging casement window should be controlled at about 600mm-650mm.
When drawing the partition diagram of doors and windows, the horizontal elevation of doors and windows should be marked, which is generally marked as the height of the lower edge of the door and window frame from the indoor living ground.
For example, P 900(P refers to the height of the indoor living ground). When there is a height difference between the indoor living ground in different rooms, special instructions should be made to determine whether the high window is designed to light up or down, and the height of the upper and lower lights.
Generally, the horizontal height of the opening fan is about 900mm-1100mm, and the appropriate height of the opening fan is about 1000mm-1500mm.
In terms of opening fan width design, the flat open pour inside window should be controlled at about 650mm-900mm, and the single in-swinging casement window should be controlled at about 600mm-650mm.
 Because the opening of the flat pour inside window is mainly pour inside, if the fan width is too small, the upper hanging opening is small, which affects the ventilation. The opening method of single in-swinging casement window is internal flat opening. If the width of the fan is too wide, it will occupy indoor space after flat opening, causing inconvenience in use, and Casement is easy to fall, increasing the maintenance volume.
The width of the outer casement window fans should be controlled at about 450mm-650mm. If it is too wide, it will cause inconvenience of opening outside and insufficient load bearing of Friction hinge, resulting in angle loss. The height of outer casement window should be controlled within 1500mm.
Door height design should not exceed 2400mm, door leaf width should not exceed 950mm.
The design of the door opening inside and outside is based on the principle of convenient use. Generally, the outer vertical hinged door is not occupied by the use space and is widely used. However, the high-rise outer door (usually the Tongyang balcony door) is easy to swing due to wind blowing, and door hinge external, with the disadvantage of being corroded and unsafe. The outer door for escape must be designed as the outer door.
Because the opening of the flat pour inside window is mainly pour inside, if the fan width is too small, the upper hanging opening is small, which affects the ventilation. The opening method of single in-swinging casement window is internal flat opening. If the width of the fan is too wide, it will occupy indoor space after flat opening, causing inconvenience in use, and Casement is easy to fall, increasing the maintenance volume.
The width of the outer casement window fans should be controlled at about 450mm-650mm. If it is too wide, it will cause inconvenience of opening outside and insufficient load bearing of Friction hinge, resulting in angle loss. The height of outer casement window should be controlled within 1500mm.
Door height design should not exceed 2400mm, door leaf width should not exceed 950mm.
The design of the door opening inside and outside is based on the principle of convenient use. Generally, the outer vertical hinged door is not occupied by the use space and is widely used. However, the high-rise outer door (usually the Tongyang balcony door) is easy to swing due to wind blowing, and door hinge external, with the disadvantage of being corroded and unsafe. The outer door for escape must be designed as the outer door.
 The light on the window, the side light and the opening ratio should also take into account the principle of equal division or Golden Division ratio, and the design of unequal division, but similar grid size is taboo. When the design has horizontal middle height, we must consider the horizontal height from the ground to avoid affecting people's observation vision.
When designing arc fixed windows, the middle part (arch top) should not be designed with vertical standing to avoid blocking the sight.
The design of fixed windows size should also consider the strength requirements of glass and the feasibility of processing, handling and installation. Generally, the surface of 5mm hollow glass plate should not be greater than 1500 mmX1600mm, and the area should not be greater than 2.5?.
The light on the window, the side light and the opening ratio should also take into account the principle of equal division or Golden Division ratio, and the design of unequal division, but similar grid size is taboo. When the design has horizontal middle height, we must consider the horizontal height from the ground to avoid affecting people's observation vision.
When designing arc fixed windows, the middle part (arch top) should not be designed with vertical standing to avoid blocking the sight.
The design of fixed windows size should also consider the strength requirements of glass and the feasibility of processing, handling and installation. Generally, the surface of 5mm hollow glass plate should not be greater than 1500 mmX1600mm, and the area should not be greater than 2.5?.
 In the design of the width of the inner fan and the outer fan, the installation requirements of the minimum slot width of the hardware should be considered, and the minimum slot width of the flat pour inside Casement should be 400mm(ROTO), the minimum slot width of the outer flat fan must be 204mm.
In the design of circular arc windows and circular arch windows, attention should be paid to the minimum bending radius of plastic profiles of 400mm. At the same time, circular arc windows should also consider whether Glass can be assembled and whether external layering is needed.
When drawing the grid layout, it must be drawn according to the proportion, including the line size of the frame fan, so as to clearly judge the aesthetics and rationality of the grid design.
[This article is reprinted from the public number of sun room door and window system in Shanglu, only information is transmitted. Please contact us to delete the infringement]]
Edit: doors and windows online-Yanzi
In the design of the width of the inner fan and the outer fan, the installation requirements of the minimum slot width of the hardware should be considered, and the minimum slot width of the flat pour inside Casement should be 400mm(ROTO), the minimum slot width of the outer flat fan must be 204mm.
In the design of circular arc windows and circular arch windows, attention should be paid to the minimum bending radius of plastic profiles of 400mm. At the same time, circular arc windows should also consider whether Glass can be assembled and whether external layering is needed.
When drawing the grid layout, it must be drawn according to the proportion, including the line size of the frame fan, so as to clearly judge the aesthetics and rationality of the grid design.
[This article is reprinted from the public number of sun room door and window system in Shanglu, only information is transmitted. Please contact us to delete the infringement]]
Edit: doors and windows online-Yanzi