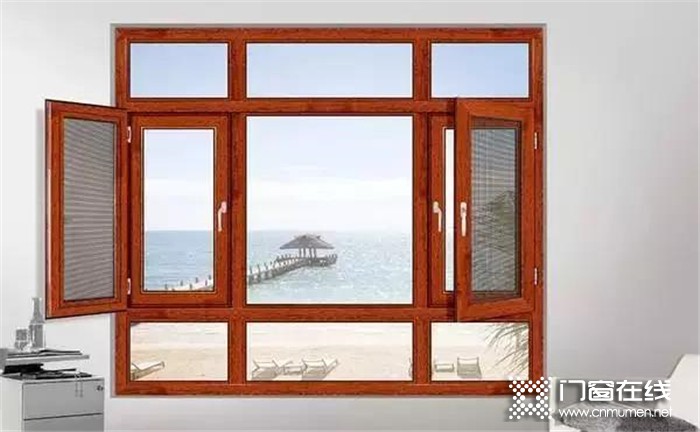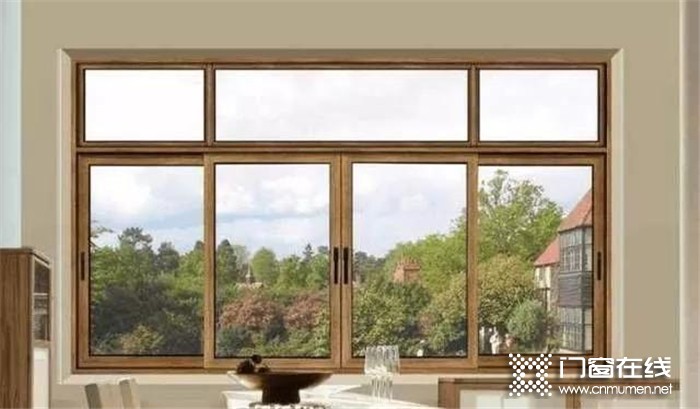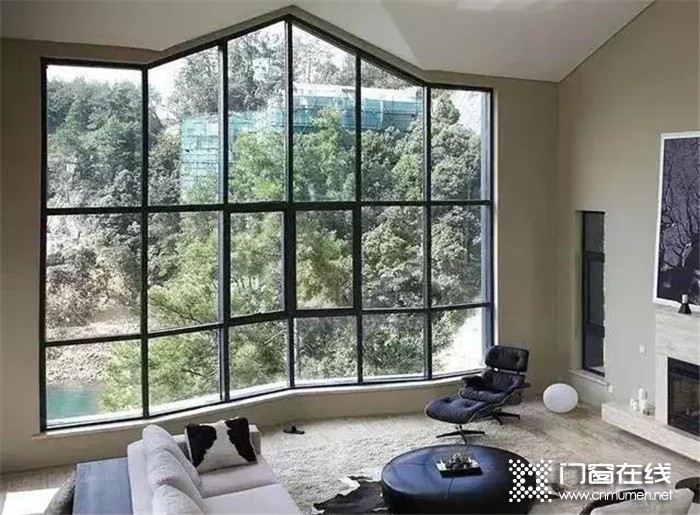Doors and windows are an important part of home room. Besides ventilation, they also play a certain decorative effect and make the whole space unique. In the process of decoration, the installation of doors and windows is even more important. Whether the installation of doors and windows is standardized will directly affect the harmony and comfort of home life in the future. Next, the editor will briefly introduce the specific requirements for the installation specifications of doors and windows.

The door and window installation must reserve the size of the door and window opening according to the design. The outer frame of the door and window and the opening of the door and window should be elastically connected, and the outer frame of the door and window should not be buried directly into the wall, the operation method of side installation and side opening or first installation and then opening shall not be adopted.
For the openings made of light wall materials, corresponding treatment should be carried out around the openings or at the joints to ensure reliable connection. It is strictly prohibited that the connectors are directly connected and fixed with light blocks, the steel fittings used for connecting the composite door and window assembly materials with the wall should meet the design requirements and should not be less than 2.5mm.
The installation assembly of doors and windows should be firmly connected, and the spacing between the two adjacent connection points should not be greater than 600mm. The aluminum alloy doors and windows should be 400mm, and the connection parts should be sealed and waterproof with corrosion-resistant filling materials.

When installing hardware accessories of plastic doors and windows, screws should be fixed on lined reinforced steel or lined partially reinforced steel plates, or the screws should pass through at least two layers of wall thickness of plastic profiles, aluminum alloy doors and windows should be connected and installed with matching hardware.
Sliding door casement anti-fall measures such as adjustable limit cards must be set for installation. Limit cards should be installed above the side of the door casement. After the sliding doors and windows are installed, the frame should be free of visible deformation, the door should be closed tightly, and the switch should be flexible.

Casement the measured value of the upper and lower overlap with the window frame shall meet the design requirements and shall not be less than 6mm. The measured value of the overlap between the door leaf and the door frame shall meet the design requirements and shall not be less than 8mm.
The sealing strip should have a telescopic margin, and it should be disconnected with a 45-degree bevel at the corner, and be firmly pasted with adhesive to avoid shrinkage joints.

When installing dagger, the fastening screws must be made of stainless steel. Plastic steel doors and windows dagger fastening screws should be reliably connected with frame fan reinforced steel or lining partially reinforced steel plate, and the connection between screws and frame fan should be waterproof and sealed.
After the installation of doors and windows is completed, on-site acceptance must be carried out to check whether the installation of doors and windows meets the design and specification requirements, whether the opening and closing are flexible, and whether the installation of hardware and sealing strips meets the requirements, etc, ensure convenient and flexible use in the future.
[This article is reprinted from the public number of the door and window meeting. Only information is transmitted. Please contact us to delete the infringement]]
Edit: doors and windows online-Yanzi


 The door and window installation must reserve the size of the door and window opening according to the design. The outer frame of the door and window and the opening of the door and window should be elastically connected, and the outer frame of the door and window should not be buried directly into the wall, the operation method of side installation and side opening or first installation and then opening shall not be adopted.
For the openings made of light wall materials, corresponding treatment should be carried out around the openings or at the joints to ensure reliable connection. It is strictly prohibited that the connectors are directly connected and fixed with light blocks, the steel fittings used for connecting the composite door and window assembly materials with the wall should meet the design requirements and should not be less than 2.5mm.
The installation assembly of doors and windows should be firmly connected, and the spacing between the two adjacent connection points should not be greater than 600mm. The aluminum alloy doors and windows should be 400mm, and the connection parts should be sealed and waterproof with corrosion-resistant filling materials.
The door and window installation must reserve the size of the door and window opening according to the design. The outer frame of the door and window and the opening of the door and window should be elastically connected, and the outer frame of the door and window should not be buried directly into the wall, the operation method of side installation and side opening or first installation and then opening shall not be adopted.
For the openings made of light wall materials, corresponding treatment should be carried out around the openings or at the joints to ensure reliable connection. It is strictly prohibited that the connectors are directly connected and fixed with light blocks, the steel fittings used for connecting the composite door and window assembly materials with the wall should meet the design requirements and should not be less than 2.5mm.
The installation assembly of doors and windows should be firmly connected, and the spacing between the two adjacent connection points should not be greater than 600mm. The aluminum alloy doors and windows should be 400mm, and the connection parts should be sealed and waterproof with corrosion-resistant filling materials.
 When installing hardware accessories of plastic doors and windows, screws should be fixed on lined reinforced steel or lined partially reinforced steel plates, or the screws should pass through at least two layers of wall thickness of plastic profiles, aluminum alloy doors and windows should be connected and installed with matching hardware.
Sliding door casement anti-fall measures such as adjustable limit cards must be set for installation. Limit cards should be installed above the side of the door casement. After the sliding doors and windows are installed, the frame should be free of visible deformation, the door should be closed tightly, and the switch should be flexible.
When installing hardware accessories of plastic doors and windows, screws should be fixed on lined reinforced steel or lined partially reinforced steel plates, or the screws should pass through at least two layers of wall thickness of plastic profiles, aluminum alloy doors and windows should be connected and installed with matching hardware.
Sliding door casement anti-fall measures such as adjustable limit cards must be set for installation. Limit cards should be installed above the side of the door casement. After the sliding doors and windows are installed, the frame should be free of visible deformation, the door should be closed tightly, and the switch should be flexible.
 Casement the measured value of the upper and lower overlap with the window frame shall meet the design requirements and shall not be less than 6mm. The measured value of the overlap between the door leaf and the door frame shall meet the design requirements and shall not be less than 8mm.
The sealing strip should have a telescopic margin, and it should be disconnected with a 45-degree bevel at the corner, and be firmly pasted with adhesive to avoid shrinkage joints.
Casement the measured value of the upper and lower overlap with the window frame shall meet the design requirements and shall not be less than 6mm. The measured value of the overlap between the door leaf and the door frame shall meet the design requirements and shall not be less than 8mm.
The sealing strip should have a telescopic margin, and it should be disconnected with a 45-degree bevel at the corner, and be firmly pasted with adhesive to avoid shrinkage joints.
 When installing dagger, the fastening screws must be made of stainless steel. Plastic steel doors and windows dagger fastening screws should be reliably connected with frame fan reinforced steel or lining partially reinforced steel plate, and the connection between screws and frame fan should be waterproof and sealed.
After the installation of doors and windows is completed, on-site acceptance must be carried out to check whether the installation of doors and windows meets the design and specification requirements, whether the opening and closing are flexible, and whether the installation of hardware and sealing strips meets the requirements, etc, ensure convenient and flexible use in the future.
[This article is reprinted from the public number of the door and window meeting. Only information is transmitted. Please contact us to delete the infringement]]
Edit: doors and windows online-Yanzi
When installing dagger, the fastening screws must be made of stainless steel. Plastic steel doors and windows dagger fastening screws should be reliably connected with frame fan reinforced steel or lining partially reinforced steel plate, and the connection between screws and frame fan should be waterproof and sealed.
After the installation of doors and windows is completed, on-site acceptance must be carried out to check whether the installation of doors and windows meets the design and specification requirements, whether the opening and closing are flexible, and whether the installation of hardware and sealing strips meets the requirements, etc, ensure convenient and flexible use in the future.
[This article is reprinted from the public number of the door and window meeting. Only information is transmitted. Please contact us to delete the infringement]]
Edit: doors and windows online-Yanzi