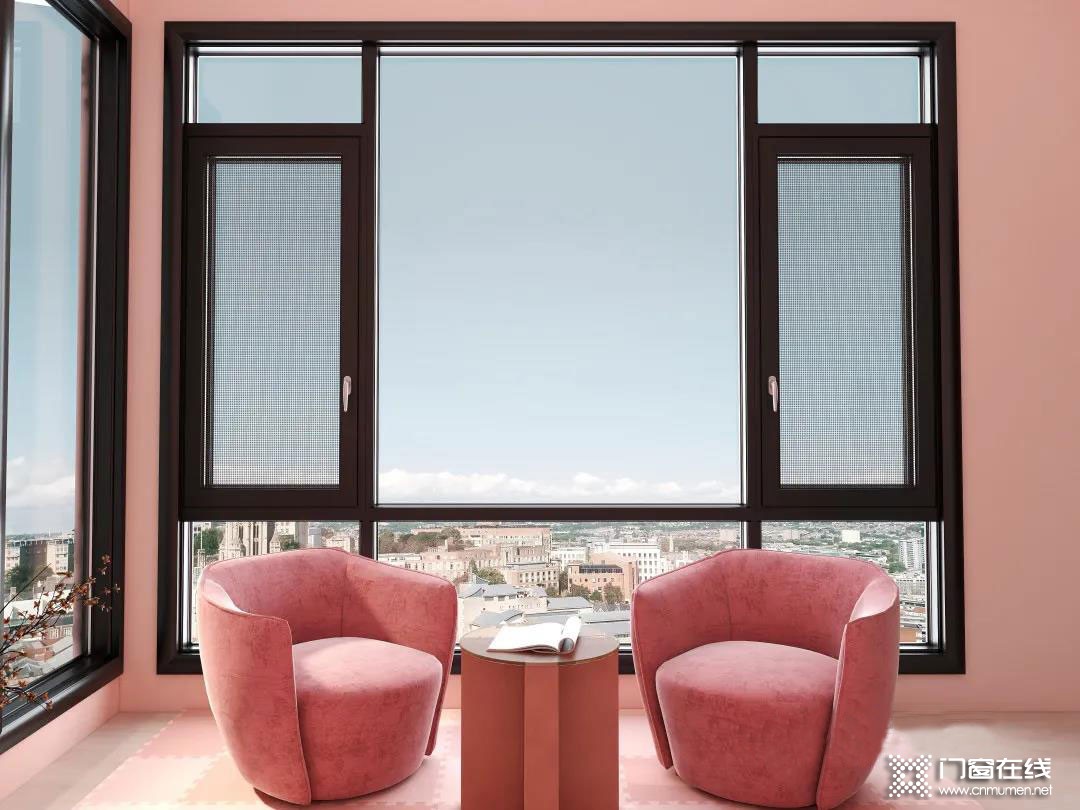With the development of social economy and the improvement of people's living standard, can people meet the requirements of living environment and room comfort? At the same time, whether the external window insulation, sound insulation and window leakage meet the customer's requirements? In view of the leakage problem of aluminum alloy broken bridge windows, how to make the broken bridge windows achieve the effect of no leakage, the following small editor will analyze it.
Rain? Lying down? Shihe? Lying down? Moraine? ldquo; Isobaric principle "is to leave the wind and rain moisture to achieve internal and external pressure balance. "Isobaric principle" is the main theoretical basis for the waterproofing of doors and windows and curtain walls, and it is feasible to apply it in practice. Now I am a designer of curtain wall doors and windows. I haven't mentioned this principle for a long time, but it is often used in engineering design and construction.
1. Leakage caused by bar deformation
in engineering design, it is enough to meet the physical performance index required by the standard. In actual engineering construction, especially in the typhoon area of southeast coastal area, wind and rain act on the surface of window and curtain wall at the same time, the column and beam are deformed to produce relative displacement, thus causing rainwater leakage. In this way, at the beginning of engineering design, attention should be paid to strengthening the rigidity of columns and beams to reduce the deflection under the simultaneous action of wind and rain;
2. There is not enough space left between the column and beam joints to absorb the shrinkage expansion and displacement deformation caused by temperature change, floor deformation, building subsidence, etc., thus causing leakage;
3. Problems in the construction process.
The installation of columns and beams, especially the component-type curtain wall, is manually operated on the construction site. When the management is often unsatisfactory, it is inevitable to cause holes in connection and sealing of joints, it is difficult to find the source of the leakage point when rainwater enters the channel of the column from some leakage point of the telescopic joint of the column, and flows from the upper floor to other floors below.

Solution
1. Combination of window and building enclosure wall
the design of Windows should clearly indicate how to connect windows and walls to make them a complete system, and the continuity between windows and walls must be maintained, which can provide protection, improve the resistance of air tightness, heat flow and steam diffusion. The design of Windows can minimize the potential condensation effect in windows or window frames caused by improper window design or wall design. And ensure that the window is affected by wind load, transfer all the load to the wall structure, and at the same time meet the thermal expansion movement of the window and other parts of the building.
2. Control rainwater infiltration
the regular method for Windows is to process drainage holes, pad glass gaskets, and then install indoor and outdoor adhesive strips. The guarantee of the watertightness of Windows is realized by the "isobaric principle" in the rainproof principle, that is, the sealant seal at the junction of the inner hollow glass mat of the frame with balanced pressure protection and the airtight channel providing drainage holes, after the isobaric cavity structure is formed, rainwater can be discharged smoothly.


