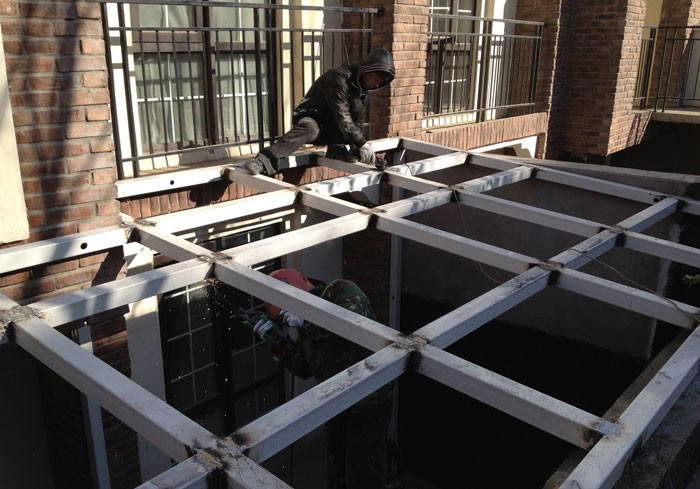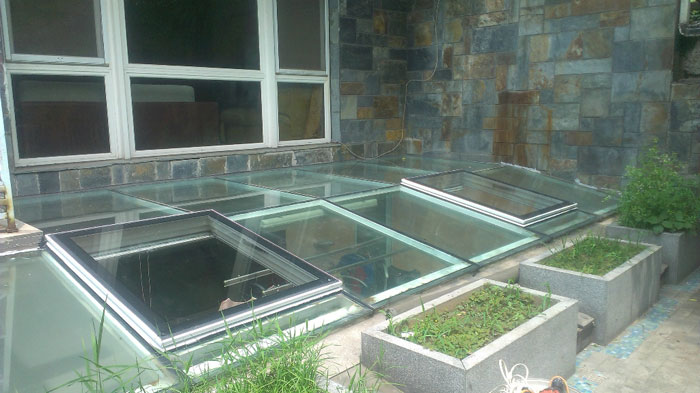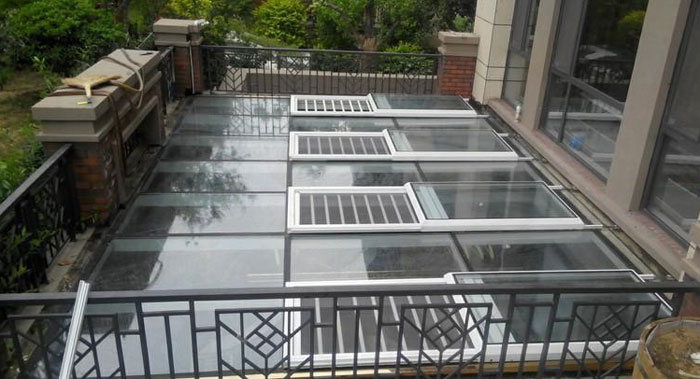Semi-underground sunken courtyard
sunshine Room, mostly used for semi-basement capping of villas and high-end apartments. The main material is painted square steel with rust-proof treatment as the main beam, with more than 8mm
tempered glass or
laminated glass make the top, strong and durable, good homogeneity.




Some people in the sunshine courtyard are called underground courtyard, while others are called Sunken Gardens. They are generally designed in medium and high-grade villas, most of which are connected with the basement, thus forming a three-dimensional courtyard life level. A steel glass sun roof is stamped on the top of the sun patio to make a raised slope to form a closed space free from wind and rain. Skylight or window ventilation is designed at an appropriate position, it is better to use remote control electric window on the facade and top surface, which can make the air circulate well with a light Press. Add a glass roof to the underground courtyard to make the space more practical and keep more sunshine for the underground part of the house. With khaki walls and old floors, it presents a rich Mediterranean style, which is in harmony with the color and architectural style of the villa facade. For such a sunny patio, the high scaffolding and glass roof are undoubtedly bright spots. While improving the space utilization rate, it also solves the lighting problem of the underground courtyard and becomes a unique scenery in the sunken garden.





