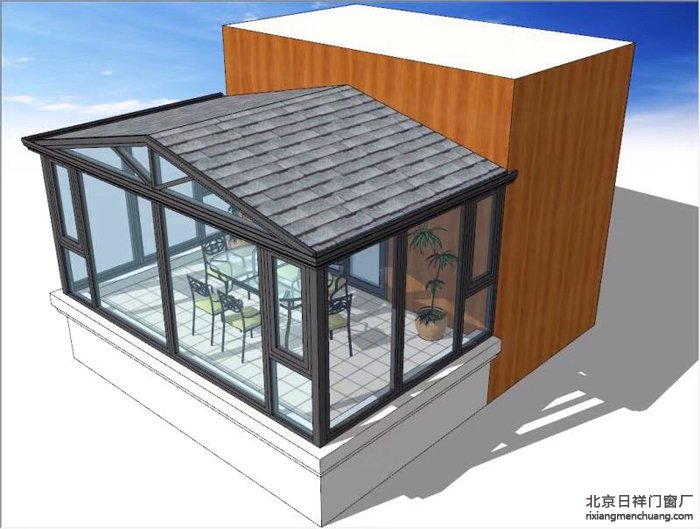
Closed Terrace, production sunshine Room, all use steel structure as the main material to make the sun room frame. The installation process of the sun room is as follows:
step 1: Rust removal and baking varnish treatment of steel structure
before welding the steel structure of the sun room, all square steel should be painted and rust-proof to ensure that the steel structure will not rust outdoors.
Step 2: welding the main structure
paint Square steel with specifications of 80mm * 80mm and wall thickness of 3mm is used to weld four-corner columns and four-side ring beams strictly according to the measurement size and design requirements as the main structure of the whole Sunshine Room, take it as the main load-bearing structure, and at the same time ensure the load-bearing requirements of the facade doors and windows in the future.
Step 3: welding mesh structure
paint Square steel with a specification of 40mm * 60mm and a wall thickness of 2.5mm is used to distribute beams and longitudinal beams reasonably according to the different materials used on the top surface. The network structure is welded from various aspects such as beauty and load bearing. Here, paint square steel with different wall thickness and specifications can be selected according to actual needs. When welding, the joints of the steel structure must be full, not loose and seamless. The best welding method is scale welding. After the steel structure is welded, the safety of the sun room can be guaranteed to the greatest extent. In future use, such a Sunshine Room can safely withstand the attack of heavy rain and wind, especially Beijing Sunshine Room, and more attention should be paid to the bearing capacity and wind pressure resistance of the Sunshine Room.
Step 4: beautification of steel structure
after the steel structure is welded, the welding spot should use the same color anti-rust paint for anti-rust treatment. The steel structure can be wrapped with 1.2mm thick stainless steel skin or aluminum skin. In this way, it can not only prevent expose to wind and rain of the steel structure from rusting, aging and scratching, but also ensure good aesthetics, combining the steel structure with the doors and windows of the facade.
Step 5: sun room roof
according to the welded steel structure, make and install the top material of the sun room. You can choose color steel plate, Sunshine Plate, single side tempered glass or hollow tempered glass, load bearing and resist capability the best, count laminated glass. Single-sided tempered glass can use 8mm-12mm thick, or 5mm 9A 5mm hollow tempered glass, color steel plate can use 10mm or 15mm thick, bulk density 17kg/m3 color steel plate with corrugated.
Step 6: install facade doors and windows
plastic steel doors and windows can be selected for the facade doors and windows of the Sunshine Room, broken bridge aluminum doors and windows, aluminum clad wood doors and windows or pure solid wood doors and windows, etc. The window opening method of doors and windows is generally recommended. Casement window the method ensures the sealing performance of the sun room, and the waterproof and windproof performance is better than that of the sun room. Sliding window the effect is much better.
Step 7: Waterproof of sun room and doors and windows
after the above work is completed, it can be sealed. If color steel plate is used on the top, SBS modified asphalt is generally used to linoleum waterproof. If the sun roof is combined with the wall, plug-in waterproof can be used, and each connection point of the sun room can be sealed with silica gel foaming. In order to ensure that there will be no leakage in the future long-term residential use. In addition, when the sun room is sealed, we must choose sunny weather. In rainy days, we must not glue, and we must avoid rain just after glue, in this way, rainwater can be prevented from entering the glue, causing silica gel to be difficult to solidify, or even after solidifying, honeycomb-shaped gaps will still appear inside, causing leakage in the Sunshine Room.
Step 8: check and finish the Sunshine Room
after all the construction of the sun room is completed, check it to find out possible hidden dangers, including structural load-bearing, layout, smooth opening of doors and windows, waterproof of the top surface, waterproof of doors and windows, etc. Clean up and finish the construction site.

