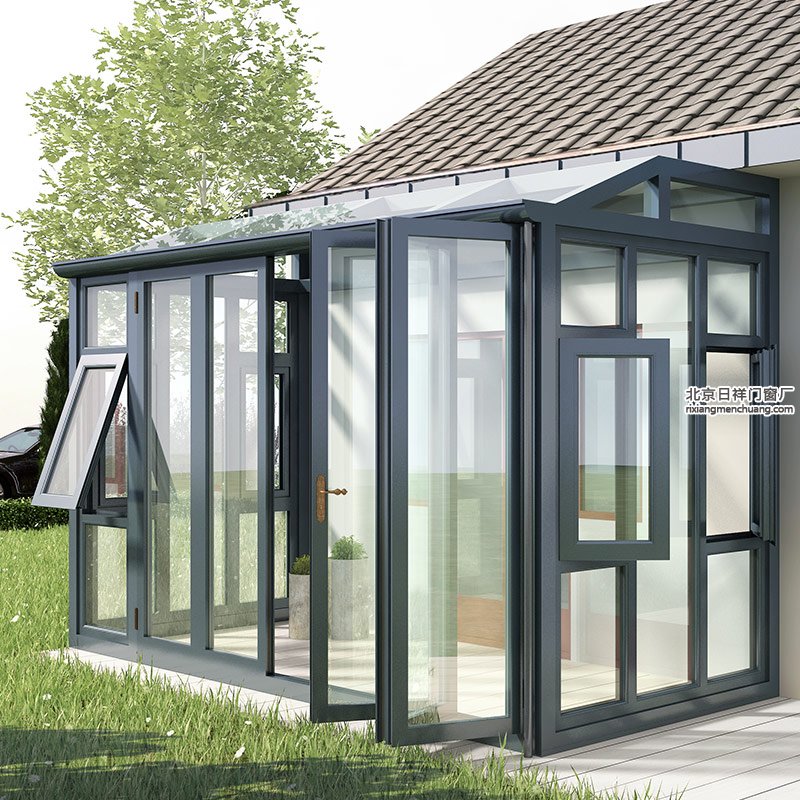According to the dictation of designers of Rixiang door and window factory, the common Tegola are sorted out. Sunshine Room the description of the material used. Details are as follows:
Part I: steel structure. Use 80mm by 80mm square steel to weld the frame structure of Tegola sunshine room. The wall thickness of square steel is 3mm, and use paint to prevent rust.
Part II: doors and windows of sun room facade. Currently used broken bridge aluminum doors and windows60 series or 70 series, double layer hollow glass, glass can be tempered, coated and other special treatment.
Part III: The roof of the sun room. Tegola the top of the sun room is used up to 3 floors, from the outside and inside respectively: Tegola, insulation board (7cm thick rock wool), sauna board ceiling. The brim extension of the sun room is 40cm, which is covered with colored steel.
The above three parts are common solutions for making Tegola sunshine rooms, which can be used as a reference for family customization sunshine rooms.



