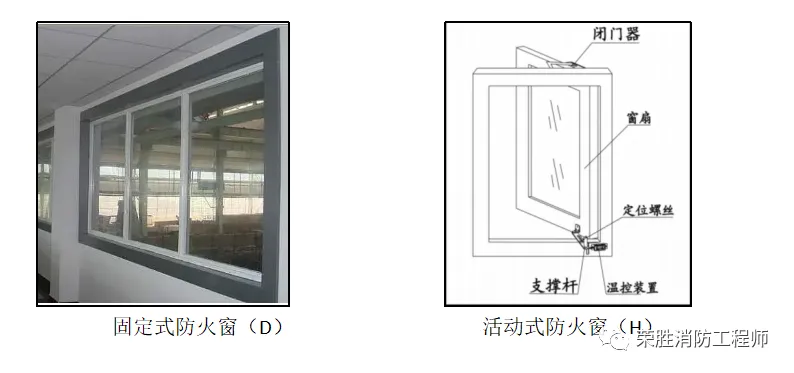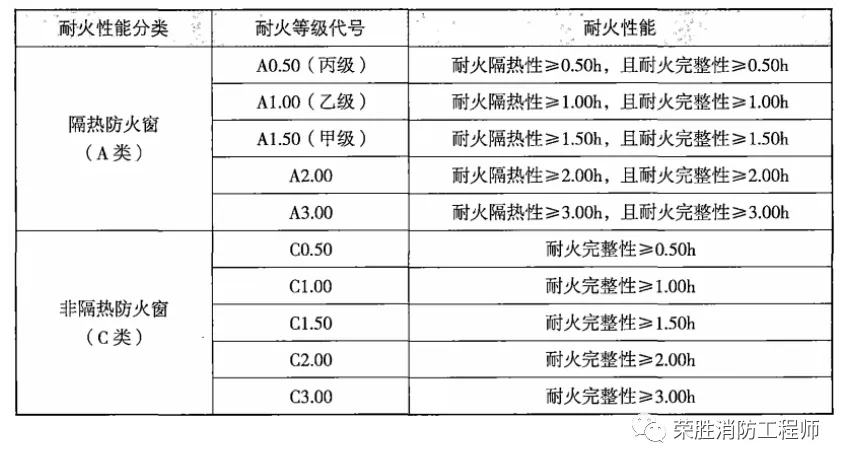I. Definition and place of use of fire resistant window
Fire resistant window is a window that can meet the requirements of fire integrity and heat insulation within a certain period of time. It can isolate smoke and prevent the spread of fire, and has ventilation (movable fire resistant window) and lighting functions. It is mainly used in the following places:
1. When lighting and ventilation are needed on the exterior walls of the two buildings with insufficient fire prevention spacing, fire resistant window can be adopted.
2. Fire partition wall can be used when lighting, ventilation or observation are required on the firewall or fire resistant window in the building.
3. The outer window of the refuge floor and refuge room.
II. Classification of fire resistant window
1. Fire resistant window can be divided into fixed fire resistant window and movable fire resistant window according to the use function.

Fixed fire resistant window (D) movable fire resistant window (H)
2. According to the main materials of its window frame and Casement frame, it is divided into steel fire resistant window (GFC), wood fire resistant window (MFC) and steel-wood composite fire resistant window (GMFC), among which steel fire resistant window is the most widely used.
3. According to the fire resistance, fire resistant window includes heat insulation fire resistant window and non-heat insulation fire resistant window, and can be divided into multiple fire resistance grades;

Heat insulation fire resistant window (Class A) refers to the fire resistant window that can meet the requirements of fire insulation and fire integrity at the same time within the specified time. Non-insulated fire resistant window (Class C) refers to the fire resistant window that can meet the fire integrity requirements within the specified time. In the learning process of Fire Engineers, Class A (1.5h), Class B (1.0h) fire resistant window are mainly used.
3. Fire resistant window model
The model of fire resistant window consists of product name, specification, use function, fire resistance grade, etc. For example, the model of 1. Fire resistant window is MFC 0909-D-A1.00 (class B), which means wood fire resistant window, the width of the opening mark is 900mm, the function is fixed, and the fire resistance rating is A1.00 (class B).
2. The model of fire resistant window is GFC- 1521-H-C2.00, which indicates that the steel is fire resistant window, the width of the opening mark is 1500mm, the height of the mark is 2100mm, the use function is movable, and the fire resistance rating is C2.00.
IV. Fire resistant window component inspection
The steel fire resistant window window frame should be filled with cement mortar. The window frame and wall shall be firmly connected with embedded steel parts or expansion bolts, and the distance between fixed points shall not be greater than 600mm.
V. Control of movable fire resistant window
1. Manually control the opening and closing function.
2. The Function of automatic control and shutdown of thermal sensors such as fusible alloy parts or glass balls should be able to operate within 1min at the temperature of (74±0.5)℃. After the temperature control release device is operated, the movable fire resistant window should be automatically closed within 60 seconds.
3. The opening and closing control mode of Casement can be attached with electric control mode, such as electric signal control electromagnet closing or opening, electric signal control motor closing or opening, electric signal pneumatic mechanism closing or opening, etc.
VI. Important test sites
1. The variable (configuration) power stations adjacent to Class A and Class B factories and dedicated to Class A and Class B factories shall adopt a firewall without opening or an anti-explosion wall adjacent to face mask, the opening on the firewall adjacent to Class B plant should be Class A fire resistant window.
2. The window set on the firewall and the fire partition wall whose fire resistance limit is not less than 3.00H shall be Class A fire resistant window.
3. The fire resistance of windows in the following parts should not be lower than the requirements of Grade B fire resistant window:
(1) the window where the room opens to the walkway in the entertainment venue for singing and dancing;
(2) the window on the outer wall corresponding to the refuge area in the refuge room or the refuge floor;
(3) other windows on fire partition wall that require fire resistance not less than 2.00H.
4. When the exterior wall of the building is non-combustible wall, the horizontal distance between the doors, windows and openings close to the two sides of the firewall should not be less than 2.0m if the firewall is not protruding from the exterior surface of the wall; this distance is not limited when measures such as class B fire resistant window are taken to prevent the spread of fire levels.
5. The firewall in the building should not be set at the corner. When it is necessary to set it, the horizontal distance between the two sides of the inner corner the door in the wall, the window and the nearest edge of the opening should not be less than 4.0m; this distance is not limited when measures such as class B fire resistant window are taken to prevent the spread of fire levels.



