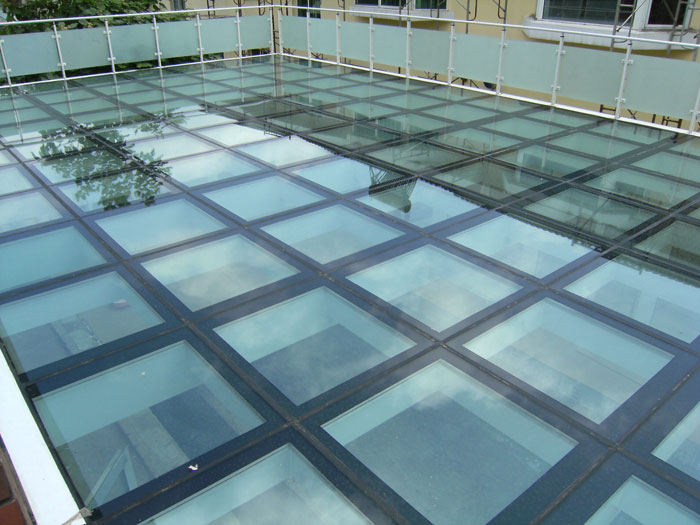
Semi-Underground Sunken Courtyard Sunshine Room
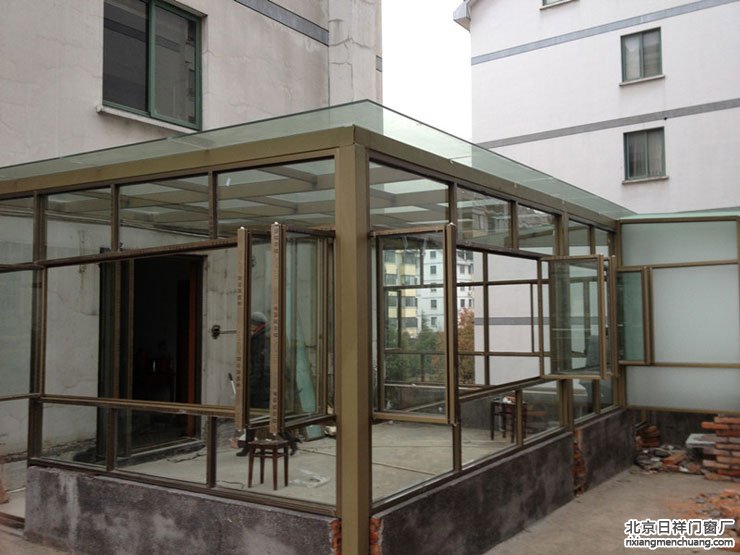
Brief Introduction of Independent Courtyard Sunshine Room System: Sunshine Room Makes You Closer to Nature and Enjoy Nature Sunshine Room Is a Place for You to Relax and Rest, Basking in the Warm Sunshine in Winter, Watching the Starlight in Summer Night, a Cup of Strong Tea, a Recliner, a Piece of Sunshine, an Afternoon, Sunshine, Drizzle, Breeze, Snow, Enjoy the Four Seasons of Nature, Enjoy the Vitality and Affinity Brought by Green Plants. Yang
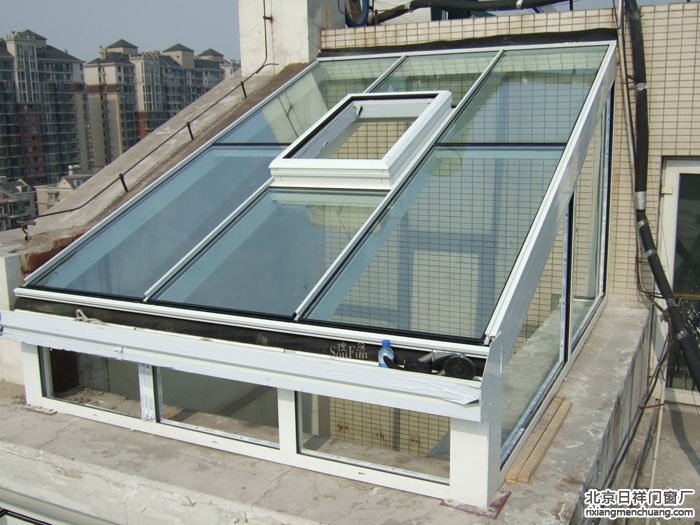
The Main Structure of the Sunshine Room Is the Vitality of the Sunshine Room, Which Bears the Greatest Strength Support. Therefore, the Main Structure Material Cannot Be Ignored. Generally Speaking, Square Steel Is Chosen as the Main Material for the Main Structure of the Sun Room, and Some Small and Medium-sized High-Grade Sun Rooms May Also Use Bridge-Cutoff Aluminum Alloy Structure. The Basic Surrounding Columns of the Sun Room Structure Are Necessary, plus the Top Bearing.
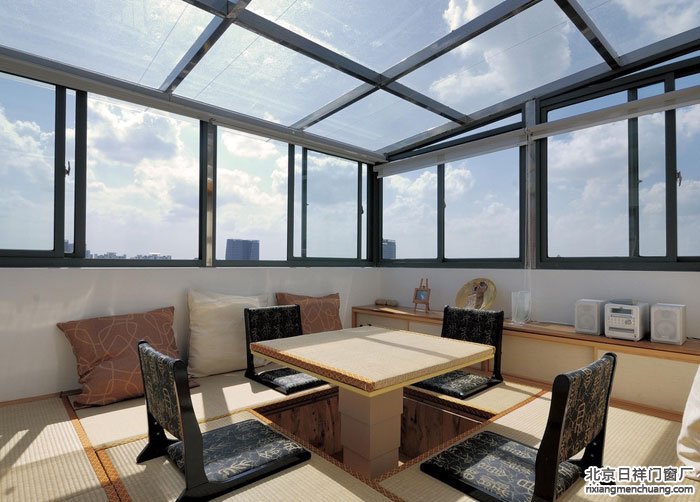
Sun Room Is Commonly Known as Glass Room. Sun Room Can Be Built on the Terrace of Duplex Building, Private Garden on the First Floor, Top Floor of Building, Private Villa and Other Places. Its Building Facade Even Includes the Top, All of Which Are Glass Structures. Because the Room Needs Lighting and Ventilation, and It Must Have Good Sealing Effect, the Facade and Top of the Sunshine Room Are Mostly Composed of Openable Doors and Windows, and the Quality of Doors and Windows Determines
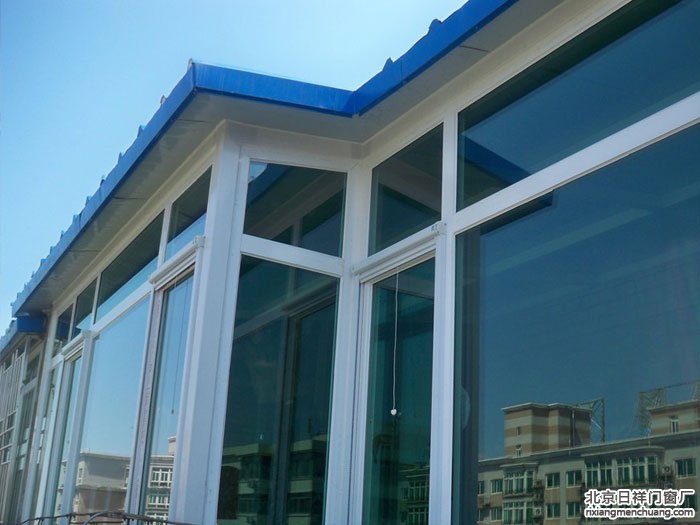
Color Steel Sandwich Panel of Heat Insulation Color Steel Plate Sunshine Room Is Made of Color Coated Steel Plate as Surface Material, Self-Extinguishing Polystyrene, Polyurethane, Glass Wool and Rock Wool as Core Material, ultra-Light Building Plate Made by Heating and Pressurizing Hot Curing Adhesive in Continuous Molding Machine. With Light Weight (1/20~1/30 of the Weight of the Concrete Roof), Thermal Insulation (the Thermal Conductivity Value Is 0.034W/MK), Construction Speed
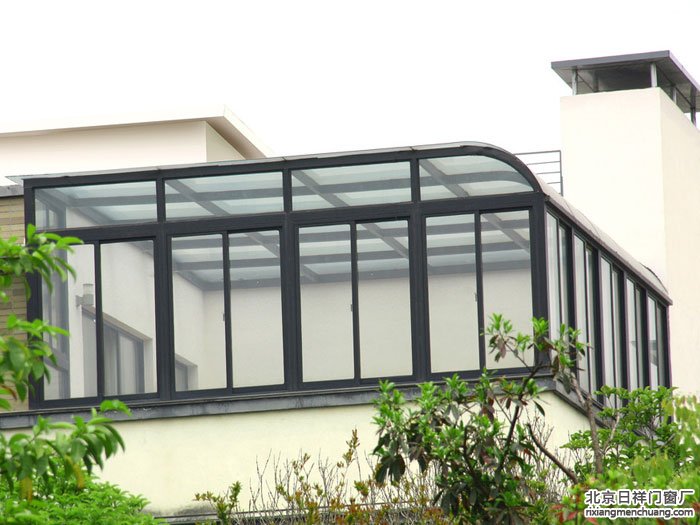
Sun Room, Commonly Known as Glass Room, Is a Non-Traditional Building. Its Facade Is Generally Sunshine Plate, Or All Glass Can Be Selected. His Main Purpose Is to Get Close to Nature, Enjoy Sunshine, Leisure and Entertainment, Etc. It Is a New Building Highly Praised by Domestic People Who Pursue Fashion in Recent Years.
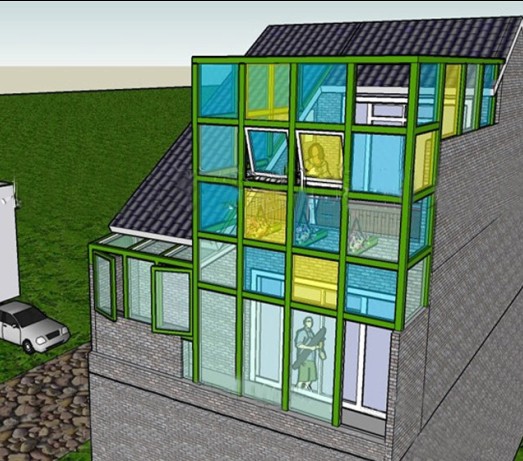
Sunshine House Is an Essential Space in Villa Life, and It Should Focus on Safety First Principle in Its Design and Construction Process. Pay Attention to the following Details: 1. Paving of Floor Tiles. When the Owner Plans the Garden in the Sunshine Room, the Floor Tiles Do Not Need to Be Laid Evenly, and It Is Better to Leave Some Ravines, Which Is Not Only Beneficial to Retain Water and Soil, but Also a More Environmentally Friendly and Scientific Way. Roof Floor Drain Should Be Done Properly in the Corner
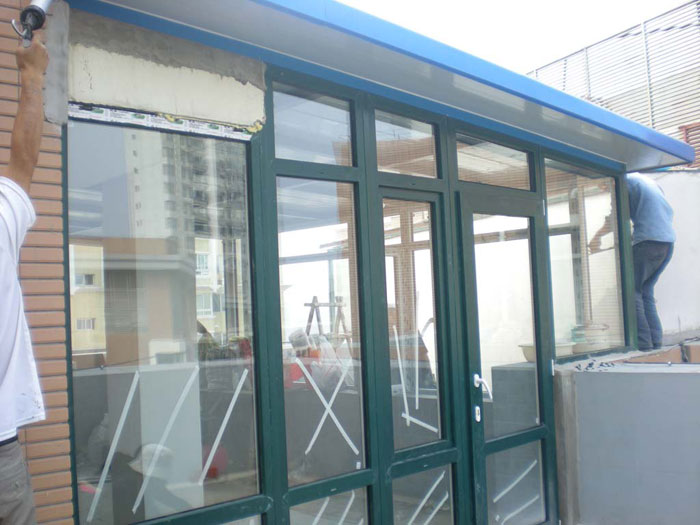
1. What Material Is Good for Heat Insulation? The Main Material of the Sunshine Room Is Composed of Steel Structure Door & Window Profile (If Considering the Heat Insulation Effect, You Can Choose Broken Bridge Aluminum Profile) Color Steel Plate (Sunshine Plate) Glass Other Accessories, Etc. If Considering the Heat Insulation Performance of the Sun Room, It Is Better to Use Heat Insulation Color Steel Plate, Which Can Effectively Block the Invasion of Outdoor Temperature with Double Glazing Unit Doors and Windows.
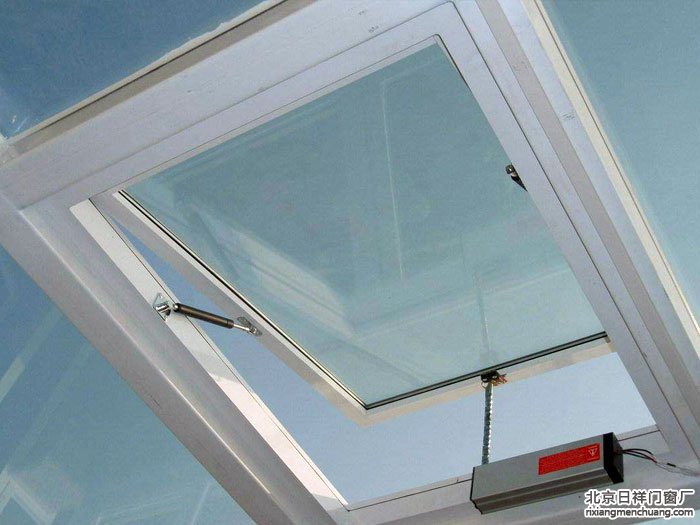
The Skylight in the Customization of Doors and Windows Is Mainly Used for the Top of the Sloping Attic Or the Top of the Terrace Sun Room. Its Main Function Is Lighting and Ventilation. Material: Aluminum Alloy Opening Method: Manual Skylight, Electric Remote Control Skylight Glass: Hollow Tempered Glass Window Size: 780mm * 1180mm Price: Manual Skylight 1200 Yuan/Piece; Electric Skylight 2400 Yuan/Piece
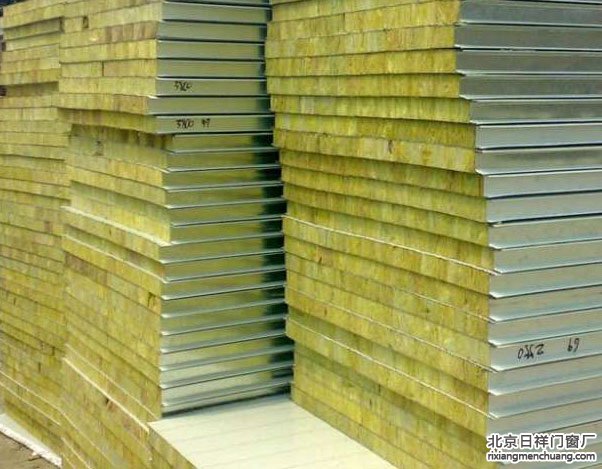
Rock Wool Color Steel Plate Sunshine Room Gradually Entered the City Due to Fire Prevention Requirements
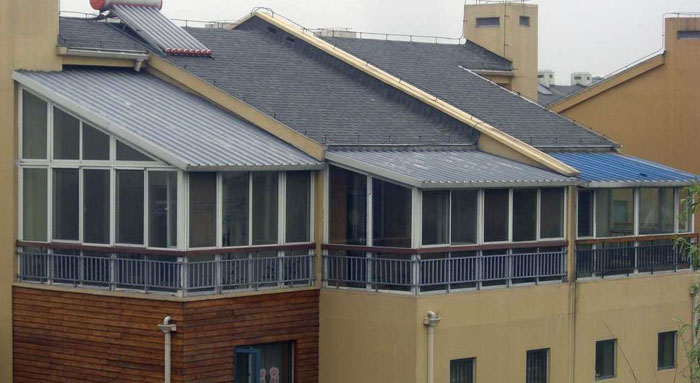
Color Steel Roof Sun Room Is the Most Economical and Affordable Top Material Choice in Our Production of Sun Room. The Advantage of Color Steel Plate Is Good Heat Insulation Performance, and Its Disadvantage Is That It Is Opaque and Will Affect Indoor Lighting. Color Steel Plate the Color Steel Plate in the Sunshine Room Is Divided into: 1. Foam Color Steel Plate 2. the Appearance of Rock Wool Color Steel Plate Foam Color Steel Plate: the Foam Layer in the Middle of the Foam Color Steel Plate Has a Thickness of 10cm, Which Is Mainly Insulated
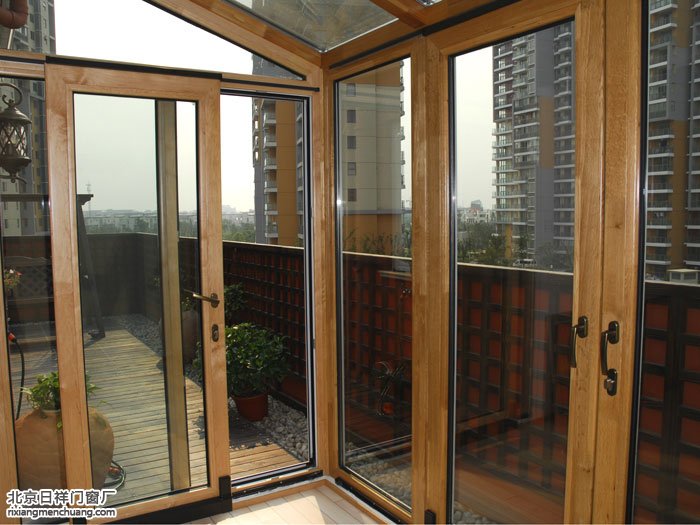
Wooden Sun Room Uses Solid Wood as the Main Frame of the Sun Room. It Is Usually Used with Wood Grain Transfer Printing Broken Bridge Aluminum Doors and Windows Or Aluminum Clad Wood Doors and Windows, and Is Used in High-Grade Community Terrace Sun Room Or Villa Sun Room. Wooden Sun Room Price: Calculate 3800 Square Meters According to the Floor Area of the Sun Room. for Example, to Make a 20 Square Meter Wooden Sun Room, the Price Is 3800*20=76000 Yuan.
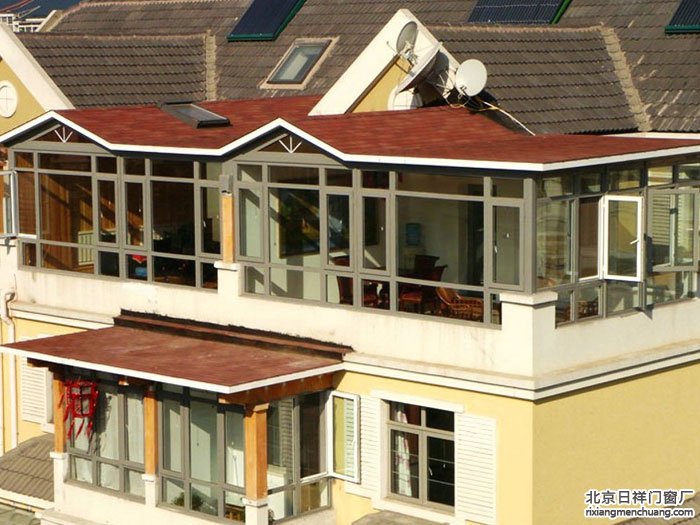
Davco Tiles Roof Sunshine Room Is the Sun Room with the Best Thermal Insulation Effect in Steel Sun Room. The Decorated Davco Tiles Roof Sunshine Room Is No Longer a Simple Sunshine Room and Can Basically Be Used as a Normal Living Space. Structure Composition: Davco Tiles Roof Sunshine Room Consists of Four Layers from outside to inside, Which Are Degao Tile Layer, Waterproof Layer, Insulation Board Layer, Sauna Board
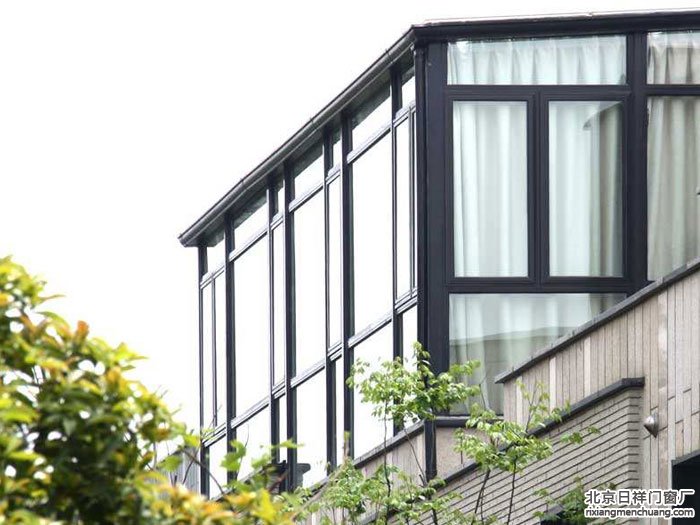
This Sunshine Room Is Equipped with Various Decorative Moulding, Connecting Accessories and Cast Aluminum Flower Parts on the Original Basis. The Overall Appearance Is Luxurious, Elegant and Full, with Great Visual Impact and Complete Falling Function, it Is the Absolute Masterpiece of the Domestic High-End Aluminum Sunshine Room Market!
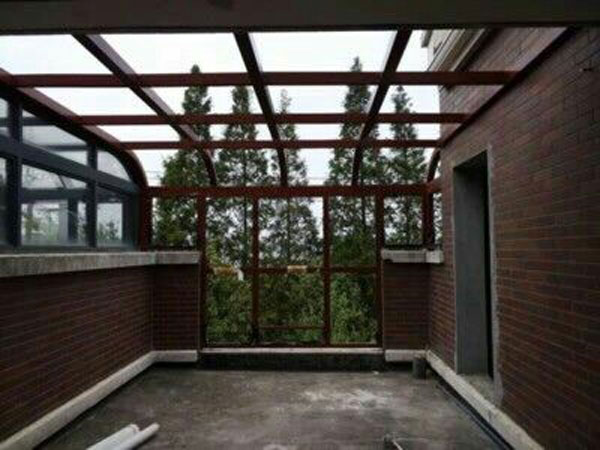
The Roof of the Villa Can Also Be Used to Build a Sunshine Room, Which Can Play a Very Recreational Role. at the Same Time, It Can Also Make Full Use of the Villa Space. Why Not Do This? This Is Why Many Villa Owners Have a Special Liking for the Roof Sunshine Room, sun Room on the Roof of the Villa. Steel Structure Villa Roof Sunshine Room Broken Bridge Aluminum Steel Structure Aluminum Alloy Villa Roof Sunshine Room Aluminum Alloy Sun Room Custom Villa Roof
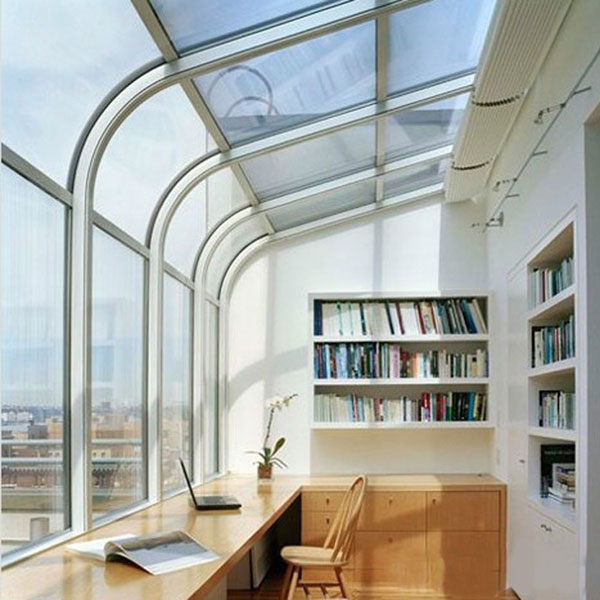
The Sun Room Closes the Terrace, Which Can Close the Terrace of the Home into a Glass Transparent Sun Room Terrace, So That the Home Has an Extra Sunshine Space and the House Is Brighter. The Most Important Thing Is That the Lighting Is Good, and It Can Also Block the Disturbance of External Noise, Giving Us a Quiet Living Space. Sun Room Sealed Terrace Can Be Used as Study Broken Bridge Aluminum Sun Room Sealed Terrace Can Be Used in Sun Room
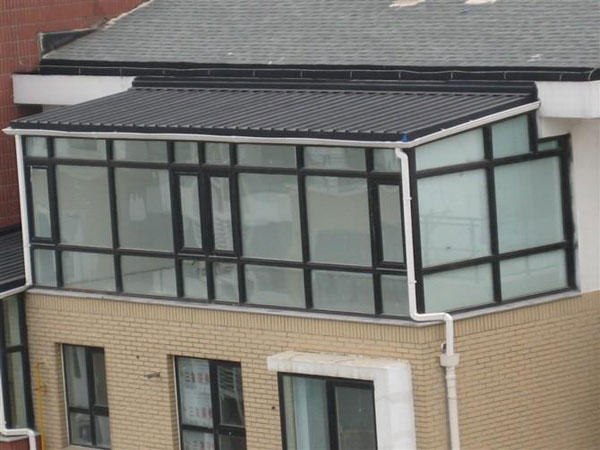
Roof Sunshine Room Can Build a House on the Roof, Which Can Use Glass Roof, Davco Tiles Roof and Colored Steel Roof. The House Built with Steel Structure as the Support Point Is Called Roof Sunshine Room. The Roof Sun Room Case Is as Follows: Roof Sun Room Built on the Roof Steel Structure Roof Glass Sun Room Roof Laminated Steel Sun Room Villa Roof Glass Sun Room Tempered Glass Roof
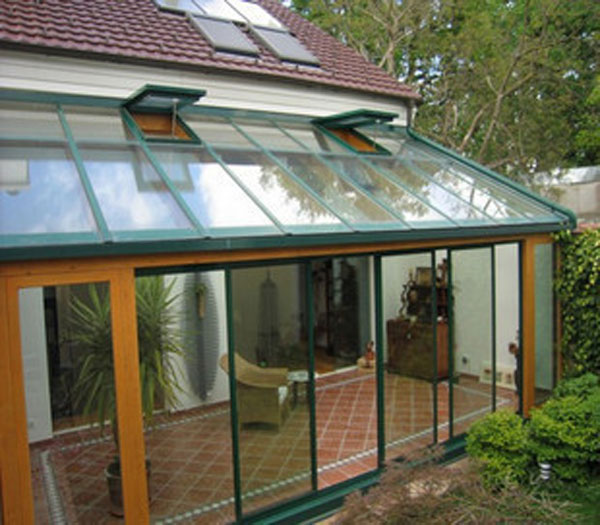
The Biggest Advantage of All-Glass Sun Room Is Its Lighting Property. Most of It Is Supported by Steel Structure, Surrounded by Broken Bridge Aluminum Doors and Windows and Tempered Glass, and the Top Is Also Built with Tempered Glass. Sun Room Herringbone Roof Broken Bridge Aluminum Sun Room Color Steel Plate Sun Room Terrace Glass Room European Broken Bridge Aluminum Alloy Sun Room Insulation Glass Roman Column Villa Window Sealing Balcony Design Sun Room Customization Villa Broken Bridge Aluminum Combination
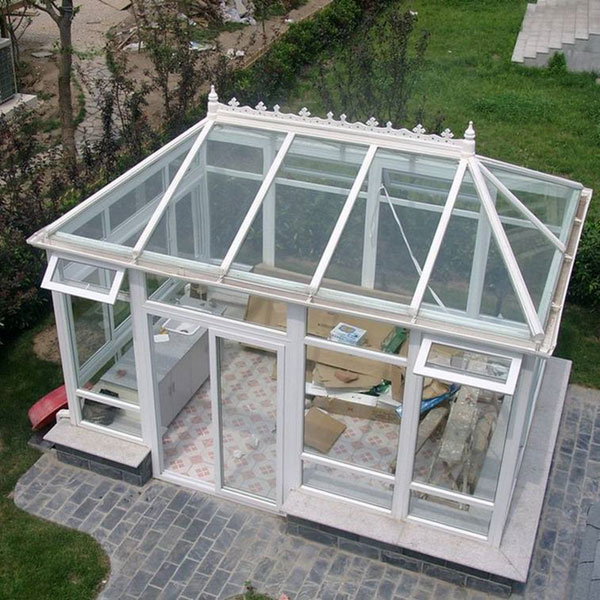
Sunshine Room Customization Is Also Customized. the Light Top Part Can Be Divided into Colored Steel Top, Tempered Glass Top, Davco Tiles Roof, Etc. Customized According to the Current Situation and the Requirements of the Owner. Beijing Glass Sun Room Aluminum Alloy Doors and Windows Broken Bridge Aluminum Aluminum Clad Wood Sealed Terrace Balcony Color Steel Structure Glass Sun Room Broken Bridge Aluminum Aluminum Clad Wood Aluminum Alloy Doors and Windows Sealed Terrace Balcony Color Steel Structure Customized Broken Bridge
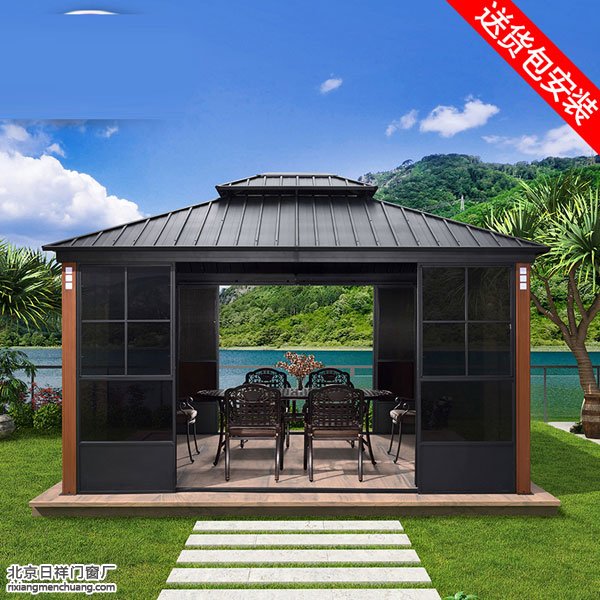
The Courtyard Sunshine Room Can Be Simply Understood as a Separate Sunshine Room in the Yard, Which Can Raise Flowers, Drink Tea, Receive Guests, Etc. the Courtyard Sunshine Room Can Also Be Called the Ground Sunshine Room. the following Pictures Are for Reference Only. Sun Room Outdoor Mobile House Board Room Villa Wooden House Pavilion Courtyard Activity Assembly House Makeshift House European Roman Column Aluminum Alloy Sun Room Broken Bridge Aluminum Sealed Balcony Tempered Glass Villa Terrace





















